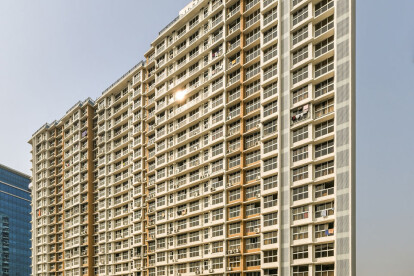Architecture drawing
An overview of projects, products and exclusive articles about architecture drawing
Project • By AshariArchitects • Apartments
45m2 Home
The goal of this project was to transform an existing storage on the roof of a residential apartment to a livable place. Considering the fact that existing space was very limited, design team initial concept was to incorporate all the residential required spaces in such a small space. Unlike the typical process of dividing the space into various spaces, and each space for one specific activity, 45 sqm. home offers one single space which changes constantly based on different functions and activities. The initial area of the project was 30 sqm in order to increase the space, we expanded the space toward the south edge of the building to achieve a 45 sqm. space and also a better exterior view. At the additional space, the roof was moved one me... More
Project • By GA design • Residential Landscape
Raheja Ridgewood
Located along the busy Western Express Highway in the Mumbai suburbs, Raheja Ridgewood building is a luxury residential tower comprising of three wings of 22 floors each with two basements for parking. The building enjoys a generous compound with a playground, ample parking for cars and a boutique club house with a state-of-the art gymnasium and a swimming pool, for its residents. The interface between the building, the club and the vast open space becomes a field where the interaction between man and environment takes place. Raheja Ridgewood comprises of luxurious 2, 3 and 4 bedroom apartments which are oriented East-West providing ample sunlight to the occupants. The building façade although seemingly simple and in straight lines yet str... More









