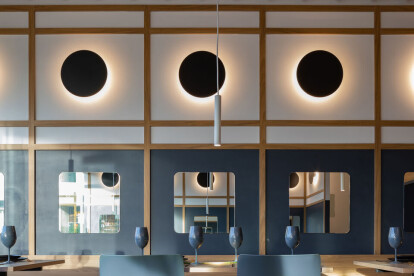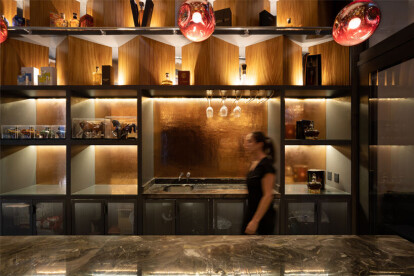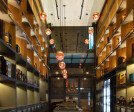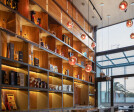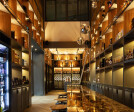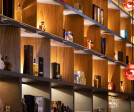Architecture commercial
An overview of projects, products and exclusive articles about architecture commercial
Project • By Rigidized Metals Corporation • Offices
International Gem Tower
Project • By asap/ adam sokol architecture practice • Offices
Zhen Fund
Project • By Laura Ortín Architecture • Wellness Centres
TINEZZOVA SALOON
Product • By Signature Floors • 88 Planks - Vinyl Plank & Tile
88 Planks - Vinyl Plank & Tile
Product • By Signature Floors • Vivid Carpet Tiles
Vivid Carpet Tiles
yellow
Project • By studio na • Restaurants
Sushi restaurant
Project • By studio na • Showrooms
VSB Wine Cellar
Project • By rplusaarchitects • Showrooms
COMMERCIAL RENOVATION FOR S.A ROOFINGS
Project • By Oli Mahmud Architects • Banks
AG Heights
Project • By HQ ARCHITECTS • Offices
Shahav Tower
Project • By P & D Associates • Offices
Modern decor style
Project • By Woldon Architects • Exhibitions
New Venue Building at Grade I Listed Estate
Project • By Nakamoto Forestry • Urban Green Spaces
Discovery Center
Project • By AshariArchitects • Concert Halls





















