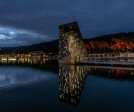Architectural illumination
An overview of projects, products and exclusive articles about architectural illumination
Project • By Linea Light Group • Hotels
The CO99 Art Building
Project • By Linea Light Group • Offices
OMB Saleri
Project • By Linea Light Group • Sports Centres
John Reed Fitness Music Club
Project • By Expolight • Commercial Landscape
Forest of Emily Resort
Project • By Linea Light Group • Offices
Lutech Group: The New Headquarters
Project • By Linea Light Group • Hotels
Aria Retreat
Project • By Linea Light Group • Offices
PwC in Belfast’s Merchant Square
Project • By Linea Light Group • Community Centres
Membership Club Privato - quadrilatero della moda
Project • By Linea Light Group • Individual Buildings
Beijing Tongzhou Hejing Center
Project • By Linea Light Group • Residential Landscape
Residence Civico 3.9
Project • By Linea Light Group • Individual Buildings
Krujë castle
Project • By SONNEMAN - A Way of Light • Private Houses
SONNEMAN – Papillons
Project • By Linea Light Group • Individual Buildings
Castello di Rozafa
Project • By Linea Light Group • Commercial Landscape

































































