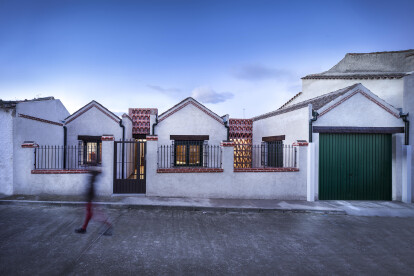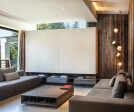Architects
An overview of projects, products and exclusive articles about architects
Project • By Q2Studio sp. z o.o. sp.k. • Hotels
Tremonti Ski & Bike Resort in Karpacz (Poland)
Project • By SWG STUDIO • Private Houses
JAZZ UP RESIDENCE
Project • By Jeroen de Nijs BNI • Private Houses
Modern extension, Alkmaar
Project • By OOIIO Architecture • Rural
Country House in Las Herencias
Project • By KPMB Architects • Golf Courses
Rosedale Clubhouse Enhancement Feasibility Study
Creative Play Supporting Facility
Project • By Mjarc Arquitectos • Hospitals
Projecto Arquitectura Centro Renal de Mirandela
Project • By Mjarc Arquitectos • Residential Landscape
Projecto Arquitectura Casa Vale Douro - MJARC
HPC3
Project • By Luisa Fontanella architetto • Private Houses
Villa Corte delle Dolomiti
Product • By Allaert Aluminium • Otiima
Otiima
Project • By Studio Octopi • Offices
MullenLowe Group
Project • By De'signature Architects • Private Houses
Nakshathra
Project • By AD+studio • Residential Landscape
Transiting Step House
Project • By Boano Prišmontas • Pavilions































































