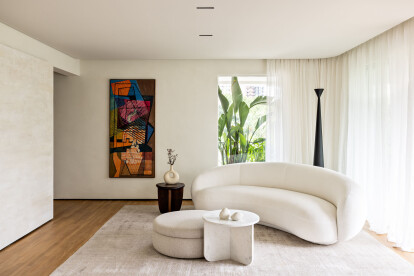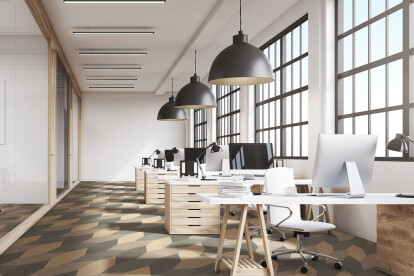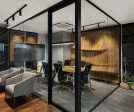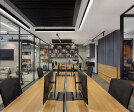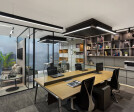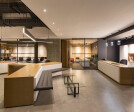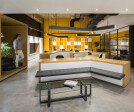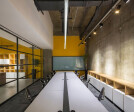Architects office
An overview of projects, products and exclusive articles about architects office
Project • By Dos Veintinueve • Offices
TAAN . House of Projects
News • News • 1 Oct 2022
Inspired by curving forms of nature and Brazilian modernism, ARCHITECTS OFFICE create an urban escape
Product • By Dickson Constant • Dickson Woven Flooring
Dickson Woven Flooring
Project • By MakeSpace Architects • Offices
A Contemporary Cube With a Parametric paradigm
Project • By mado architects • Offices
Mozhdeh Office Building
Project • By AshariArchitects • Offices
HonarShahre Aftab Cineplex / Office
Project • By D&P Associates • Offices
Spaces Belvedere
Project • By AshariArchitects • Bars
Daarbast Cafe
Project • By D&P Associates • Offices
Spaces Hung Sheng
Project • By Josef Weichenberger Architects • Offices
SBS - Schönbrunner Straße 59-61
Project • By White Edge Architects • Offices





