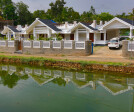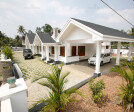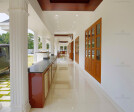Architects in kerala
An overview of projects, products and exclusive articles about architects in kerala
Project • By i2a Architects Studio • Housing
RED WALL RESIDENCE
Project • By grey collective • Private Houses
AA Residence
Project • By i2a Architects Studio • Private Houses
0 TO 150 LVL
Project • By i2a Architects Studio • Private Houses
SKYLIGHT HOUSE
Project • By i2a Architects Studio • Private Houses
AHAM
Project • By Frank Jose Architecture • Housing
House at Changanashery
Project • By aayu design studio • Individual Buildings
Camouflage House
Project • By Silpi Architects • Residential Landscape
The Kumbalangi Stories
Project • By rplusaarchitects • Showrooms
COMMERCIAL RENOVATION FOR S.A ROOFINGS
Project • By Kumar Group Total Designers • Private Houses
KUMAR GROUP - Shrikumar's Residence
Project • By ishtika • Private Houses
Idam- A house to come back to
Project • By Silpi Architects • Mosques
The Salafi Mosque
Project • By Monnaie Architects & Interiors • Private Houses
Contemporary Home Interior Designers - Kochi
Project • By Monnaie Architects & Interiors • Private Houses
Contemporary Home Style With River Frontage
Project • By De'signature Architects • Private Houses









































































