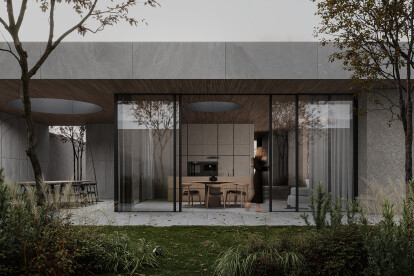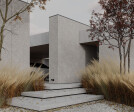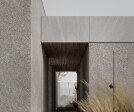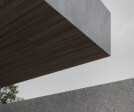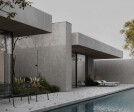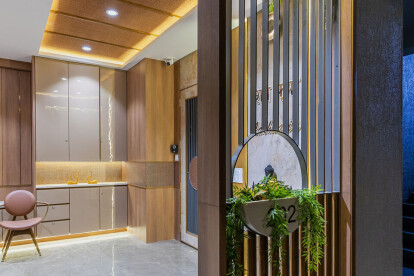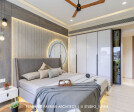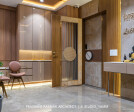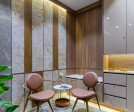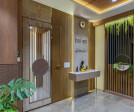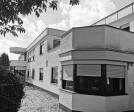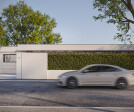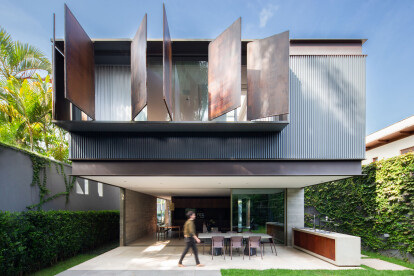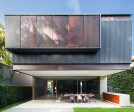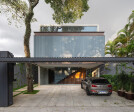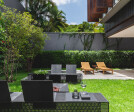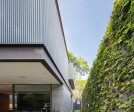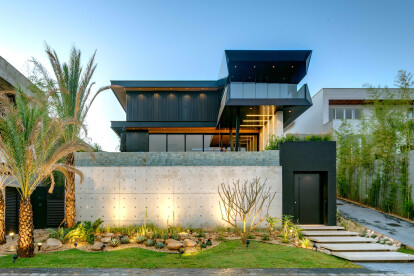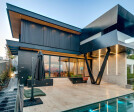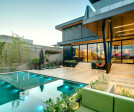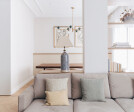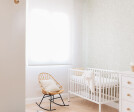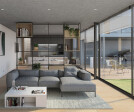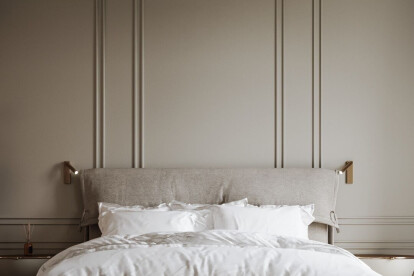Architect's house
An overview of projects, products and exclusive articles about architect's house
Project • By Bezmirno • Housing
Sharp
Project • By Prashant Parmar Architect • Apartments
Modern Elegance at Swati Crimson In Ahmedabad
Project • By Bezmirno • Individual Buildings
The M House
Project • By FCStudio • Private Houses
BENTO HOUSE
Project • By 33BY Architecture • Private Houses
DIM VASTU
Project • By dayala e rafael arquitetos • Private Houses
JIG HOUSE
Project • By Destudio Arquitectura • Apartments
HOUSE | CASA EN EL ENSANCHE
Project • By Atelier Vens Vanbelle • Private Houses
Toon & Ina
Project • By CMYK Arquitectos • Private Houses
CASA PARK NORD
Project • By SUPPOSE DESIGN OFFICE Co.,Ltd. • Private Houses
House T
Project • By Gnädinger Architects • Apartments
212_Heidestraße
Project • By 33BY Architecture • Residential Landscape
BST House
Project • By Crosby Studios • Private Houses
New York Residence
Project • By Home Design Studio • Apartments
Proreznaya_str
Project • By Arquea Arquitetos • Private Houses
