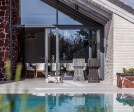Architects home
An overview of projects, products and exclusive articles about architects home
Product • By K·LINE España y Portugal • K-LINE KL-BC two and three rail sliding aluminum window system
K-LINE KL-BC two and three rail sliding aluminum window system
Project • By Chado Architectural studio • Individual Buildings
Private dwelling house
Project • By M+N Mita & Associates • Hotels
Seasons hotel in Ayia Napa
Project • By LimonARC | Architecture Studio • Apartments
The Flea Market Apartment
Project • By Graziani + Corazza Architects Inc. • Housing
High Park
Project • By AshariArchitects • Apartments
Gheisizadeh Residential Apartment
Project • By AshariArchitects • Apartments
Safari Residential Apartment
Project • By AshariArchitects • Apartments
45m2 Home
Project • By Stefano Viganò Architetto • Apartments
Casa DM
Project • By Philipp Architekten • Villages
Villa Philipp
Project • By European Home • Art Galleries

















































