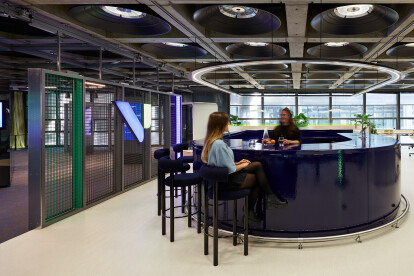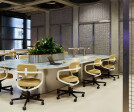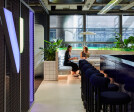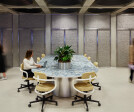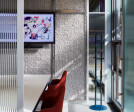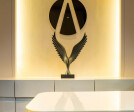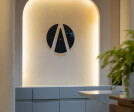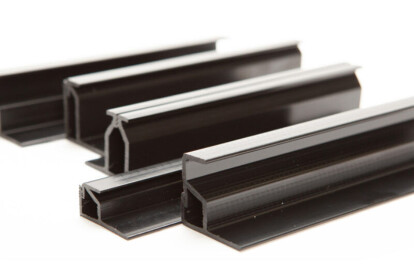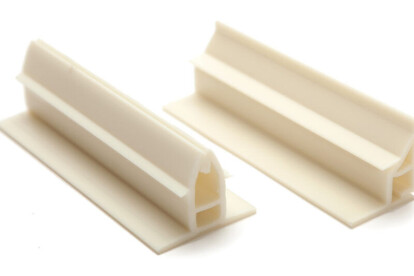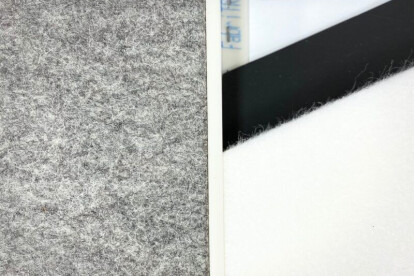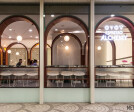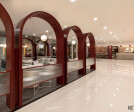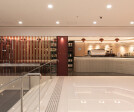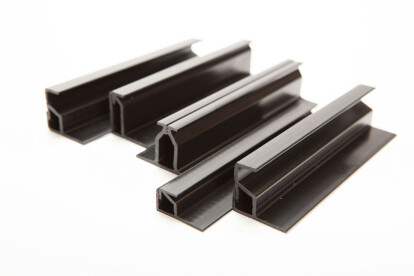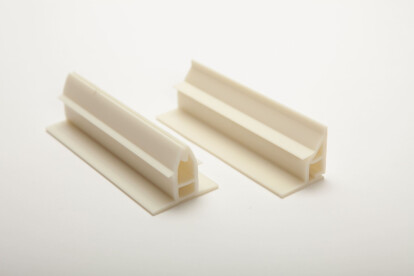Architects and interior designers
An overview of projects, products and exclusive articles about architects and interior designers
Project • By Banker Wire • Offices
Velonetic Hub at Lloyd’s of London Building
Project • By t804 taller de arquitectura • Housing
House FG
Project • By GRID Architects • Apartments
Brook House
Project • By Tres Atelier • Offices
Nirant- An infinite loop
Product • By FabriTRAK® • GeoTRAK® - Wall & Ceiling PVC-free trak profiles
GeoTRAK® - Wall & Ceiling PVC-free trak profiles
Product • By FabriTRAK® • FabriTRAK® - Wall & Ceiling trak profiles
FabriTRAK® - Wall & Ceiling trak profiles
Product • By FabriTRAK® • FabriFELT™
FabriFELT™
Project • By Metagram • Restaurants
Espresso Alchemy Harbour City
Project • By MARLENE ULDSCHMIDT ARCHITECTS STUDIO • Private Houses
Casa Ancora
Product • By FabriTRAK® • GeoTRAK® System
GeoTRAK® System
Product • By FabriTRAK® • FabriTRAK® System
FabriTRAK® System
Project • By Dos Veintinueve • Exhibitions
Cocina María Luisa
Project • By Riccardo Valsecchi Studio • Apartments
Appartamento Lungolago
Project • By O&O European Design • Apartments
Residence near Warsaw II
Project • By O&O European Design • Apartments
