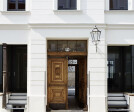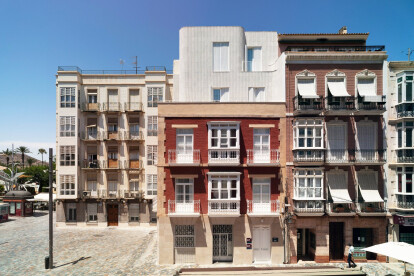Apartment building renovation
An overview of projects, products and exclusive articles about apartment building renovation
Project • By Play Arquitetura • Apartments
Consolação Apartment
Project • By Darkefaza • Housing
Etefaq House
Project • By C+C Cucuzza Cavallaro Architetti • Apartments
Casa F40
Project • By Leonardo Marchesi • Private Houses
House renovation in Caldas da Rainha
Project • By mia2 Architektur • Offices
Town House in Linz
Project • By Giuseppe Parisi • Hotels
Nesea
Project • By Borgos Pieper • Urban Green Spaces
Mitte Mixed-Use Development
Project • By Studio Toto • Apartments
Apartment Sooki
News • News • 26 Jan 2023
Martin Lejarraga Architecture Office contemporarily refurbishes an apartment building in Spain
Project • By ULMA Architectural Solutions • Apartments
Custom-designed architectural precasts
Project • By Lunas Visualization • Offices
3d exterior visualization of a renovated building
Project • By Roovice • Post offices
POST OMIYA
Project • By S4A | Space4Architecture • Apartments



























































