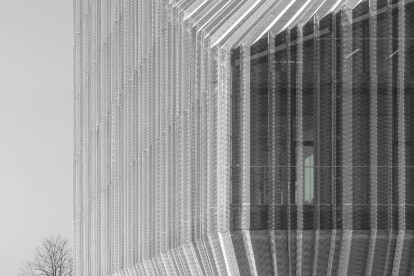Aluminum mesh
An overview of projects, products and exclusive articles about aluminum mesh
News • Detail • 21 Mar 2024
Detail: Pleated facade geometry of Bonfiglioli HQ by Peter Pichler Architecture
Designed by Peter Pichler Architecture, the new Bonfiglioli Headquarters is located in Calderara di Reno on the outskirts of Bologna, Italy. The building is an expression of Bonfiglioli’s history and manufacturing know-how, something that is in part represented by the innovatory use of a custom continuous pleated aluminum mesh skin.
Gustav Willeit
Gustav Willeit
Established in 1956, Bonfiglioli is a global Italian company that manufactures and supplies a wide range of products, including gearmotors, drive systems, planetary gearboxes, and inverters. The company’s products are found across industrial automation, mobile machinery, and renewable energy sectors. The new HQ completes Bonfiglioli’s EVO project... More
Project • By K2LD Architects • Private Houses
The Golden Box
Reacting to the owner’s unique requirement of a ‘transparent’ house like a shopping mall, we mediate the level of transparency with different types of screening devices- the aluminium mesh, bamboo ‘wall’ and blinds- blurring the visual threshold of the public and private and at times making the house ‘disappear’. It is an Un-private house. The ground level living space is a 26m long and 6m wide column free space with 3-sided full height glass panels exposing the user within. It brings in the views from the outside, taking advantage of the abundant greenery in the surroundings. The boundary walls mediate between the inside and outside. Behind the glass wall is a row of bamboo chosen for screening. It acts as a foreground for the floating gol... More





