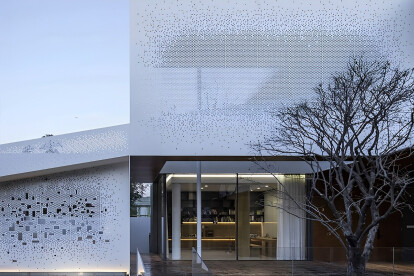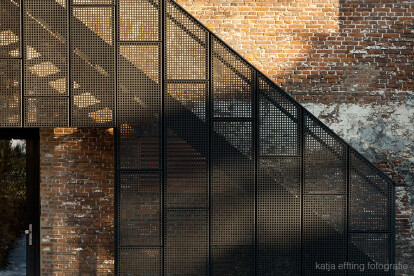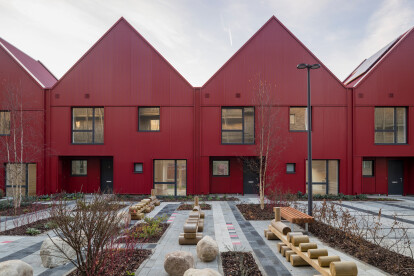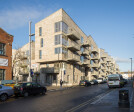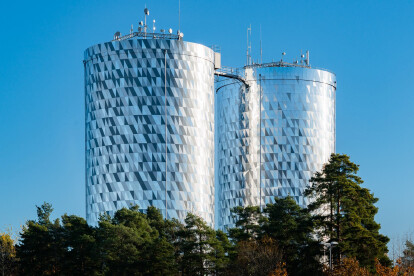Alluminium cladding
An overview of projects, products and exclusive articles about alluminium cladding
Project • By Longboard Architectural Products • Apartments
The Barracuda Condos
Product • By TBK Metal • Perforated metal cladding panels for commercial exteriors
Perforated metal cladding panels for commercial exteriors
Hilverdaflorist
Project • By Interpon Powder Coatings by AkzoNobel • Offices
The Collective, Baltimore Wharf
Project • By Mirck Architecture • Auditoriums
ITC Annex
Project • By Levitt Bernstein • Housing
Sutherland Road
Product • By Elval Colour • etalbond® colored metal cladding with insulating properties
etalbond® colored metal cladding with insulating properties
Project • By Alison Brooks Architects Ltd • Offices





