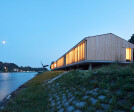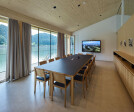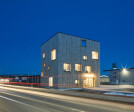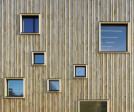Administration
An overview of projects, products and exclusive articles about administration
Project • By Mathews + Associates Architects • Universities
Administration building for NWU Vaal Campus
Siège Suisse DOKA
Incyte Biosciences International
Project • By Dietrich | Untertrifaller • Offices
Via Donau Administration
Project • By Dietrich | Untertrifaller • Offices
Wibeba Administration
Project • By Architects for Urbanity • Community Centres
Elefsina Administration & Services Building, Greec
Project • By Tolga Architects • Offices
Baku Bus Station 2
Project • By Tolga Architects • Offices




































