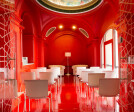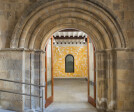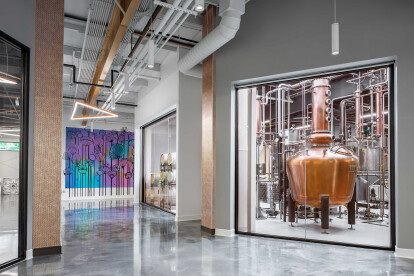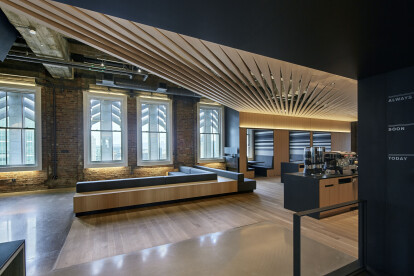#adaptivereuse
An overview of projects, products and exclusive articles about #adaptivereuse
Project • By Bergmeyer • Shops
Johnny Cupcakes
Tree House Greater Boston
Project • By IE School of Architecture and Design • Libraries
La Casa de la Lectura de Segovia
Project • By IwamotoScott Architecture • Offices
Redpoint Ventures
Project • By PTW Architects • Apartments
Blue at Lavender Bay
Project • By Vickers Design Group • Bars
Distillery of Modern Art
Project • By IwamotoScott Architecture • Offices
Bloomberg Tech Hub
Project • By IwamotoScott Architecture • Offices







































