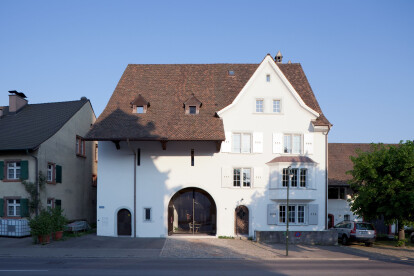Adaptive re-use
An overview of projects, products and exclusive articles about adaptive re-use
Project • By RENESA ARCHITECTURE DESIGN INTERIORS STUDIO • Bars
The Pink Zebra
Project • By Emre Arolat Architecture • Art Galleries
Pilevneli Gallery
Project • By Elkus Manfredi Architects • Offices
Samuels & Associates Headquarters
Project • By Morphogenesis. • Auditoriums
British Council
Project • By CO-AP • Care Homes
CAMPERDOWN CHILDCARE
Project • By MacCracken Architects • Private Houses
Russian Hill Residence
Project • By WallaceLiu • Museums
Chongqing Industrial Museum
Project • By Dumican Mosey Architects • Offices
SOMA Residence, Artist Gallery & Studio
Project • By Clayton Korte • Hotels
Veramendi House
Project • By Oppenheim Architecture + Design LLP • Offices
Kichplatz Residence and Office
Project • By Davidson Rafailidis • Private Houses
Big Space, Little Space
Project • By ARK Inc. • Hospitals
CENTRE FOR ADDICTION AND MENTAL HEALTH
Project • By SDM Architects • Bars
Sea Yah Floating Restaurant
Project • By North River Architecture & Planning • Private Houses
Accord, NY Passive House
Project • By Gardiner Architects • Care Homes










































































