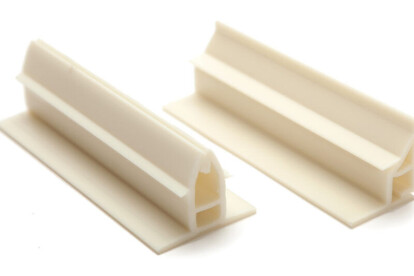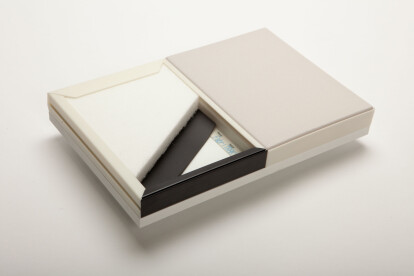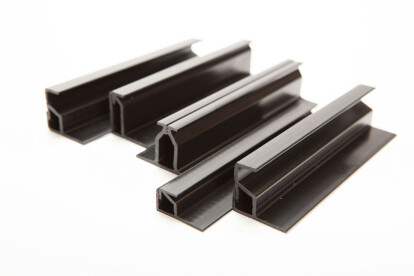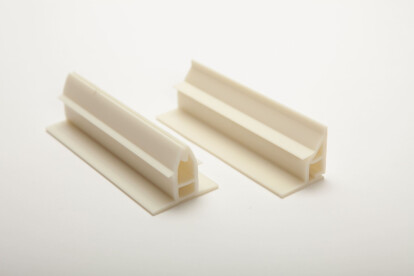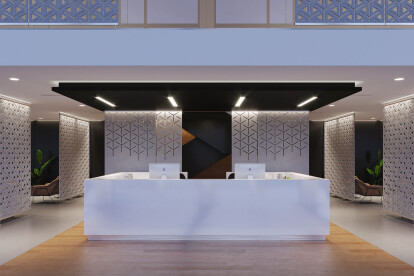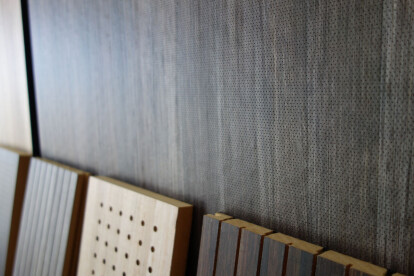Acoustic wall
An overview of projects, products and exclusive articles about acoustic wall
Product • By Unika Vaev • Pinnacle
Pinnacle
Product • By Unika Vaev • Ecoustic® Sculpt® Coffered Tile Collection
Ecoustic® Sculpt® Coffered Tile Collection
Product • By FabriTRAK® • FabriTRAK® - Wall & Ceiling trak profiles
FabriTRAK® - Wall & Ceiling trak profiles
Product • By FabriTRAK® • TerraCORE® Poly
TerraCORE® Poly
Product • By FabriTRAK® • FabriSPAN®
FabriSPAN®
Product • By FabriTRAK® • GeoTRAK® System
GeoTRAK® System
Product • By FabriTRAK® • FabriTRAK® System
FabriTRAK® System
Project • By Rulon International • Universities
Milken Institute School of Public Health
Product • By Richporter Lighting • SoftScreen®
SoftScreen®
Product • By FIBANDCO • Green Blade® Acoustic
Green Blade® Acoustic
Product • By Acoustical Surfaces • Echo Eliminator™ Acoustic Panels, Echo Eliminator™ Acoustic Baffles
Echo Eliminator™ Acoustic Panels, Echo Eliminator™ Acoustic Baffles
Project • By Skyfold Inc. • Exhibition Centres
Walter E. Washington Convention Center
Project • By Skyfold Inc. • Universities
Tucker Student Center / Gardner-Webb University
Project • By Skyfold Inc. • Hotels
Fairmont Pacific Rim Hotel
Project • By Skyfold Inc. • Offices


