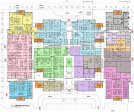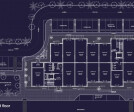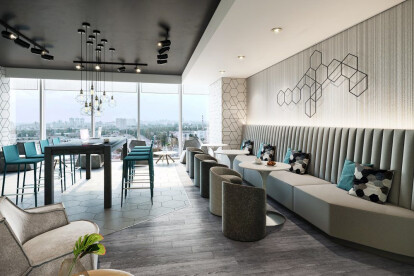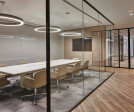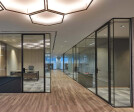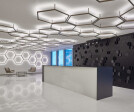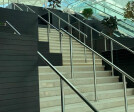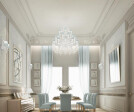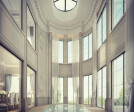Abu dhabi
An overview of projects, products and exclusive articles about abu dhabi
Project • By UPA Italia by Paolo Lettieri Architects • Auditoriums
Auditorium and Ballroom in Abu Dhabi
Project • By UPA Italia by Paolo Lettieri Architects • Hospitals
Moon Flower Hospital
Project • By UPA Italia by Paolo Lettieri Architects • Offices
Desert Box Centre
Project • By H2R Design • Shops
Asma AlShayha
Project • By Not a Number Architects • Pavilions
Bulgari Pavilion
Project • By UPA Italia by Paolo Lettieri Architects • Private Houses
Private Villa Abu Dhabi
Project • By dwp | design worldwide partnership • Offices
Private Government Office, Abu Dhabi
Project • By AIDIA STUDIO • Promenades
Al Wathba Birdwalk
Project • By MMA Projects • Offices
DarkMatter Headquarter
Project • By Alumil S.A • Offices
Rotana Park
Project • By RMJM • Exhibition Centres
The Capital Gate ADNEC
Project • By Design International • Shops
Forsan Central
Project • By IONS DESIGN • Private Houses
Luxury Interior Design
Project • By UPA Italia by Paolo Lettieri Architects • Apartments
MANGROVE PLACE
Project • By UPA Italia by Paolo Lettieri Architects • Restaurants







