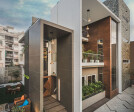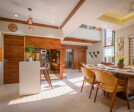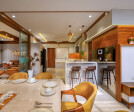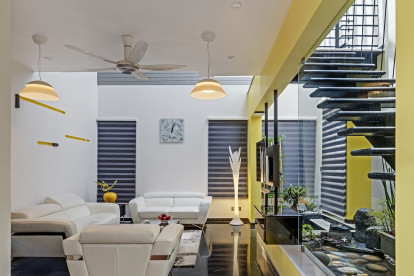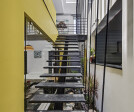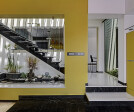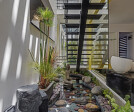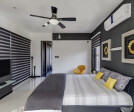40 x 60 west facing house plans
An overview of projects, products and exclusive articles about 40 x 60 west facing house plans
Project • By Prashant Parmar Architect • Private Houses
Urban Frame House
Client had a simple and clear brief of 4 BHK Bungalow and was seeking a lifestyle that evolved harmoniously between man and nature. They wanted the house to have a connection with the garden, plenty of natural light, and lively interiors.
As one enters the house, the built form reveals its framed facade closely. This concept of frames is introduced with intent to maintain the privacy of the user. The planning allows for integrating a linear parking area. Since the house shares a common wall with adjoining bungalow on the south, a beautiful garden has been provided in the north.
A hierarchy of three frames create an interesting mass of volumes.
The ground floor is an e... More
Project • By Ashwin Architects • Housing
Residential Projects In Bangalore For 40x60 4BHK
The site designed and constructed by Ashwin Architects, Bangalore. It is an West facing property measuring Bangalore city, India. 40×60 house plans based on contemporary architecture, can be well planned due to the site dimension, the cool and mild weather condition is a boost up ingredient which induces people to stay here. See more at - http://www.ashwinarchitects.com/portfolio/4bhk-houses-bangalore-4-bedroom-houses-bangalore More


