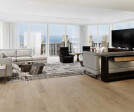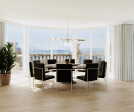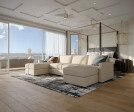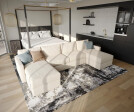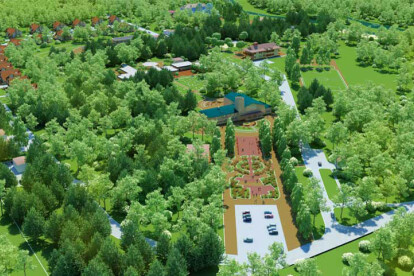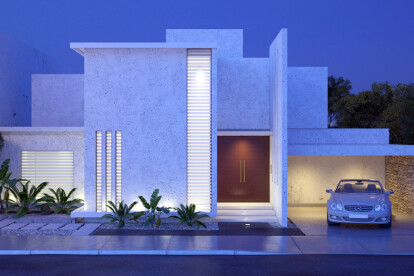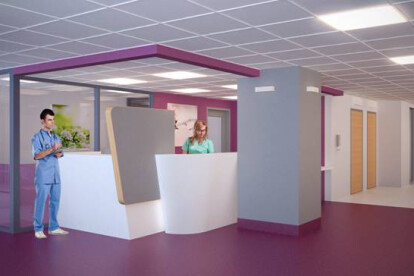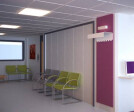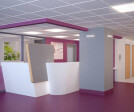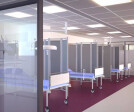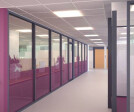3d renderings
An overview of projects, products and exclusive articles about 3d renderings
Project • By 3DAS [3D Architectural Solutions] • Housing
Interactive 3D Floor Plan (Rodriguez Penthouse)
Project • By Graziani + Corazza Architects Inc. • Housing
Carling + Preston
Project • By Graziani + Corazza Architects Inc. • Housing
Neon Condos
Project • By Vrender.com • Exhibition Centres
Architectural Plan Rendering
Product • By Vrender.com • 3D Моdеlіng аnd Rеndеrіng Ѕеrvісеs
3D Моdеlіng аnd Rеndеrіng Ѕеrvісеs
Project • By Hot Snow design • Hospitals

