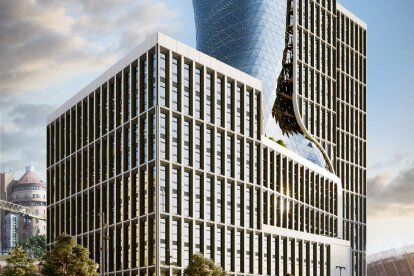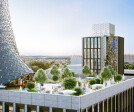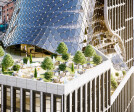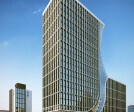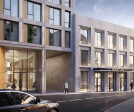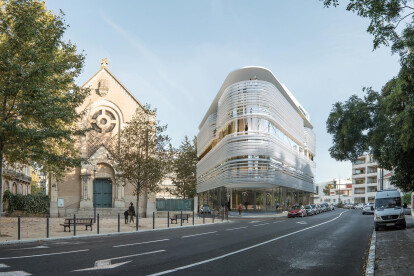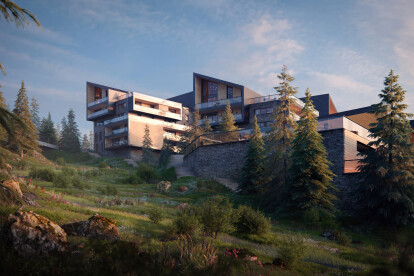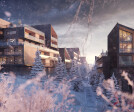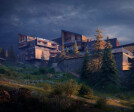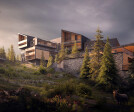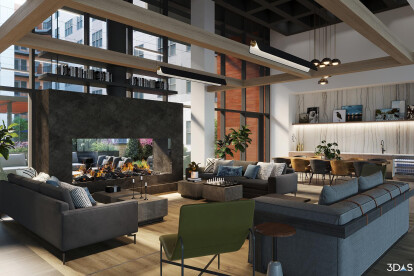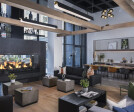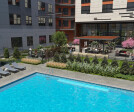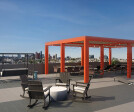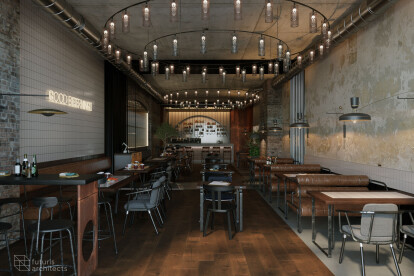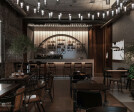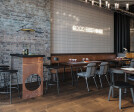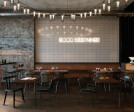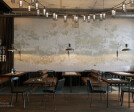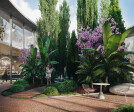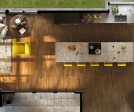3d architechture
An overview of projects, products and exclusive articles about 3d architechture
Project • By ECCE GROUP • Shops
JIVA HOUSES
Project • By GV+Arquitectos • Towns
Loft Beato
Project • By AIMM Architecture • Offices
T-Tower
Project • By AIMM Architecture • Offices
Centower
Project • By Lunas Visualization • Offices
3d exterior visualization of a business center
Project • By Lunas Visualization • Sports Centres
3d exterior visualization of a ski resort
Project • By 3DAS [3D Architectural Solutions] • Apartments
Federal Hill
Project • By Vis-Render • Private Houses
Small M. Bungalow in the Forest
Project • By Lunas Visualization • Apartments
3D exterior rendering of CN tower
Project • By Lunas Visualization • Exhibition Centres
3D exterior rendering of Queen Tower in Toronto
Project • By Lunas Visualization • Housing
3D exterior render of a house in the Netherlands
Project • By Futuris Architects • Bars
Gurman Chef Restaurant
Project • By Lunas Visualization • Restaurants
Bodega Negra Interior restaurant visualization
Project • By Lunas Visualization • Exhibition Centres
3D render Perpignan Garden
Project • By ENECA Rendering • Housing










