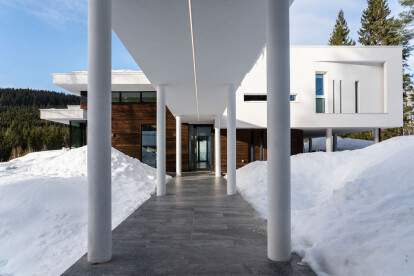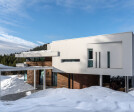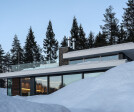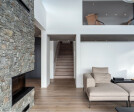3bhk house design
An overview of projects, products and exclusive articles about 3bhk house design
Project • By GroupARC Architects and Interior Designers • Apartments
Parekh House
Project • By selvakumaran K • Housing
KK RESIDENCE
Project • By HouseStyler • Housing
3BHK Bungalow Design Plan | Plot size - 35'x40'
Project • By HouseStyler • Residential Landscape
Panchgani Farmhouse Design
Project • By Gudmundur Jonsson Arkitektkontor • Private Houses
Casa Myhrer Hauge
Project • By Gydey Valery Architect • Housing
Oasis. Water is a luxury.
Project • By Ashwin Architects • Housing
30’x44′ South Facing Site with 3 BHK Duplexes
Project • By Ashwin Architects • Residential Landscape







































