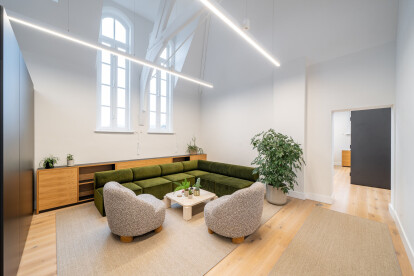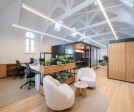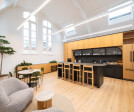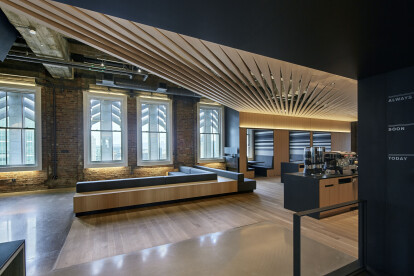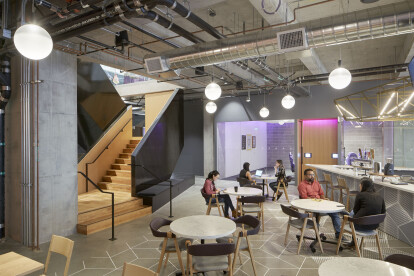#workplace
An overview of projects, products and exclusive articles about #workplace
Projeto • By Constructive Space • Escritórios
Global Venture Capital Firm
Projeto • By KICK.OFFICE • Laboratórios
HALLE
Projeto • By MDNS architecture • Escritórios
IVAR Academy
Projeto • By STUDIO/ WU INTERIOR • Escritórios
Vacanza Office
Projeto • By Em Paralelo • Escritórios
Em Paralelo à varanda sobre a arquitetura
Projeto • By IwamotoScott Architecture • Escritórios
Level 59
Projeto • By IwamotoScott Architecture • Escritórios
Redpoint Ventures
Projeto • By Hickok Cole • Escritórios
Franklin Square
Projeto • By pbm • Escritórios
SOCO: Co-Working Space
Projeto • By pbm • Escritórios
Allianz Ayudhya Thailand Headquarters
Projeto • By pbm • Escritórios
Mercedes-Benz Thailand Headquarters
Projeto • By van der Architects • Escritórios
Hoegh Autoliners
Projeto • By IwamotoScott Architecture • Escritórios
Bloomberg Tech Hub
Projeto • By IwamotoScott Architecture • Escritórios
Twitch HQ
Projeto • By IwamotoScott Architecture • Escritórios
