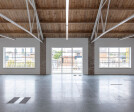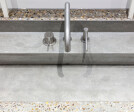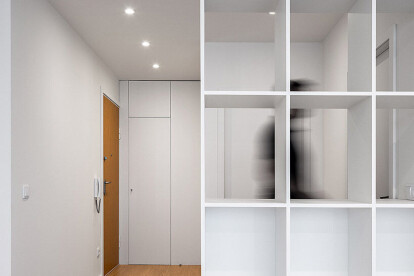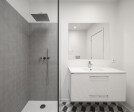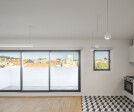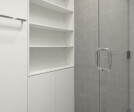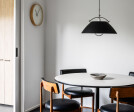Refurbishment
An overview of projects, products and exclusive articles about refurbishment
Projeto • By BW: Workplace Experts • Escritórios
HARELLA
Projeto • By XUL Architecture • Casas Particulares
Highgate Family Home
Projeto • By Applied Studio • Casas Particulares
Hackney Extension
Projeto • By Invisible Group • Escritórios
Calastone
Projeto • By Martins da Cruz Arquitectura • Apartamentos
Braamcamp Apartment
Projeto • By BWM Designers & Architects • Restaurantes
Sacher Eck Wien
Projeto • By BWM Designers & Architects • Lojas
A.E. Köchert Juweliere
Projeto • By BLOCO Arquitetos • Apartamentos
Apartment 308S
Projeto • By Alicia Holgar • Apartamentos
Avian Apartment
Projeto • By Protocol Furniture • Cassinos
Opera Bingo
Projeto • By Jackson Teece • Igrejas
Anglicare's St James Chapel Official Opening
Projeto • By Carlana Mezzalira Pentimalli • Escritórios
Ex Tribunale
Projeto • By Technē Architecture + Interior Design • Hotéis
Amora Hotel
Projeto • By Rosan Bosch Studio • Escolas Primárias
Buddinge School
Projeto • By Studio Wonder • Casas Particulares


