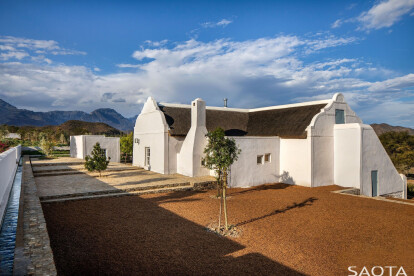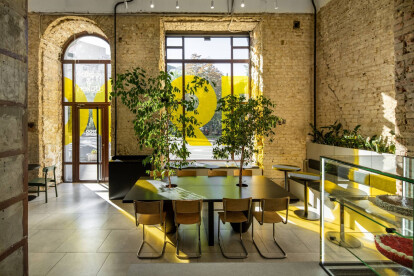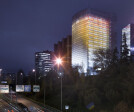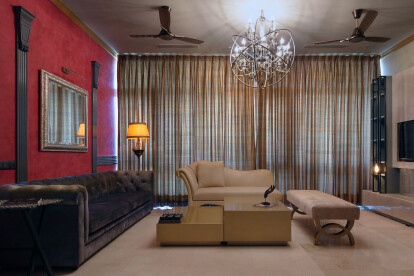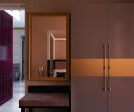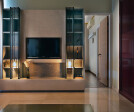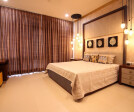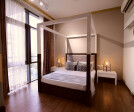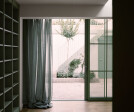Refurbishment
An overview of projects, products and exclusive articles about refurbishment
Notícias • Notícia • 4 fev. 2021
SAOTA renovates 19th century farm buildings by stripping away earlier refurbishments
Notícias • Notícia • 20 jan. 2021
1900 Coffee brings life back to a historic Kyiv building
Projeto • By Belsize Architects • Casas Particulares
Harmood Street
Projeto • By ThirdWay Architecture • Escritórios
Settles Street
Projeto • By Salvà Ortín Arquitectes • Casas Particulares
TX House
Projeto • By Trellik Design Studio • Casas Particulares
A E illustrator's listed townhouse
Projeto • By Krafna • Casas Particulares
Chã House
Projeto • By FMJPC Architecture and Design • Restaurantes
Marco Restaurant
Projeto • By BAUMIT • Escritórios
TORRE 30. MADRID
Projeto • By AZO. Sequeira Arquitectos Associados Lda • Apartamentos
Apartment in São Vitor
Projeto • By Envisage • Apartamentos
Rose Chalet
Projeto • By Giovanni Mecozzi Architetti • Casas Particulares
Mirella
Projeto • By Oktra • Escritórios
Pioneer Point
Projeto • By SHROFFLEóN • Espaços Verdes Urbanos
KHAR GYMKHANA
Projeto • By Fraher & Findlay • Casas Particulares
