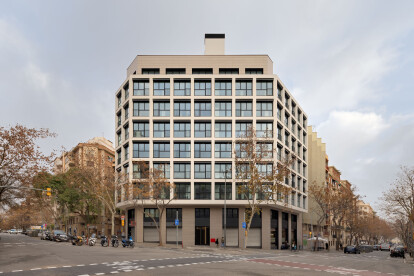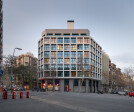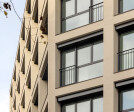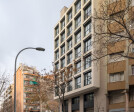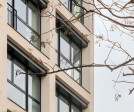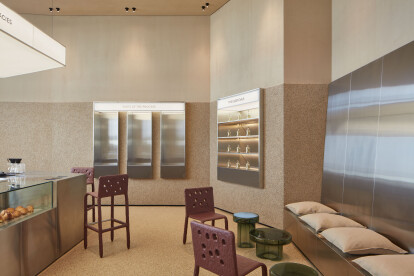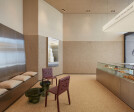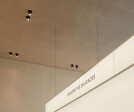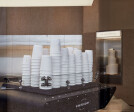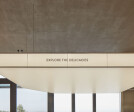#design
An overview of projects, products and exclusive articles about #design
Projeto • By TOYA DESIGN • Centros de Exposições
Centrum Dawnych Technik Garncarskich
Projeto • By Vilalta Studio • Apartamentos
Navas 270
Projeto • By Tee Vee Eff • Restaurantes
Cakeology
Projeto • By Bergmeyer • Lojas
Johnny Cupcakes
Produto • By Marenakos Rock Center • Mexican Beach Pebbles
Mexican Beach Pebbles
Projeto • By MXTAD • Casas Particulares
Casa TOME
Projeto • By Studio Gameiro • Apartamentos
Palmeira Apartment
Projeto • By The Bradley Projects • Universidades
The Boyd House
Projeto • By Vitale • Hospitais
Rovira Más Dental Clinic
Projeto • By Newfloor S.r.l • Escritórios
FALCONERI
Projeto • By AOJ Architects & Interiors • Escritórios
Ascendis Medical Office/Warehouse
Projeto • By Antony Gibbon Designs • Hotéis
A-F3 Treehouse
Projeto • By XStudio • Casas Particulares
House T
Projeto • By Em Paralelo • Escritórios
Em Paralelo à varanda sobre a arquitetura
Projeto • By Zav Architects • Oficinas





