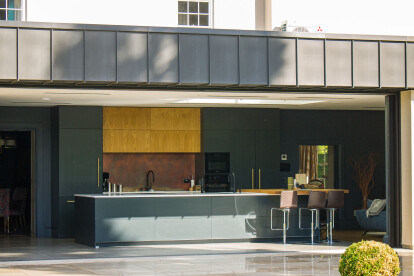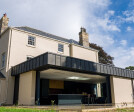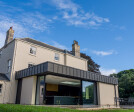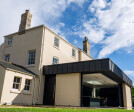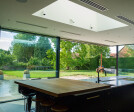#architect
An overview of projects, products and exclusive articles about #architect
Clínica Girona
Produto • By Geopietra® • PANEL PROFILE
PANEL PROFILE
Projeto • By 3ndy Studio • Escritórios
3ndy Studio Headquarter
Projeto • By Next Design • Hotéis
The Syntopia Hotel
Projeto • By IQ Glass UK • Casas Particulares
Gringley Hall
Projeto • By Scale Architectural Group • Casas Particulares
Sense Villa
Projeto • By AOJ Architects & Interiors • Escritórios
Ascendis Medical Office/Warehouse
Projeto • By STUDIO/ WU INTERIOR • Casas Particulares
T - House
Projeto • By STUDIO/ WU INTERIOR • Escritórios
Vacanza Office
Projeto • By 4 plusz építész stúdió kft • Universidades
Ráday - House
Projeto • By Em Paralelo • Escritórios
Em Paralelo à varanda sobre a arquitetura
Projeto • By daryanile • Casas Particulares
Villa Avand
Projeto • By ODA Architecture • Escritórios
Terrarium Cheong-Dam
Projeto • By sysHaus • Casas Particulares
CASA PARATY
Projeto • By CAA architects • Centros comerciais















