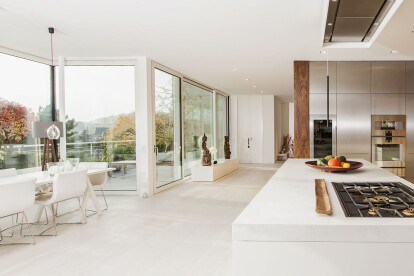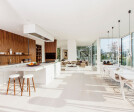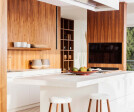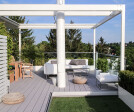#archilovers
An overview of projects, products and exclusive articles about #archilovers
Projeto • By waataa • Casas Particulares
Casa da Póvoa
Projeto • By Scale Architectural Group • Casas Particulares
Sense Villa
Projeto • By Em Paralelo • Escritórios
Em Paralelo à varanda sobre a arquitetura
Olea
Projeto • By Risco Singular Arquitectura Lda • Habitação
RiscoWhite
Projeto • By florent pasquier architecte • Casas Particulares
Maison P
Projeto • By florent pasquier architecte • Casas Particulares
Maison CZ
Projeto • By florent pasquier architecte • Casas Particulares
la maison des potes
Projeto • By florent pasquier architecte • Casas Particulares
Maison J
Projeto • By BRÄCK studio • Casas Particulares
Frostviken
Projeto • By U.U Architecture • Casas Particulares
Lake house
Projeto • By Pargade Architectes • Hospitais
NEW HOSPITAL OF THE CHU DE REIMS
Projeto • By a+r Architekten • Centros Esportivos
Sporthalle+
Projeto • By MYDECK • Apartamentos
Penthouse with spacious roof terrace
Projeto • By Nishil designLAB • Casas Particulares





































































