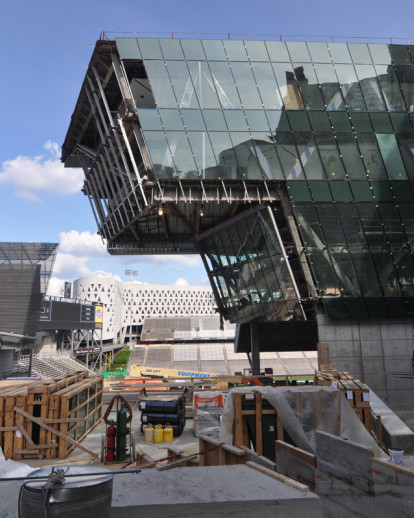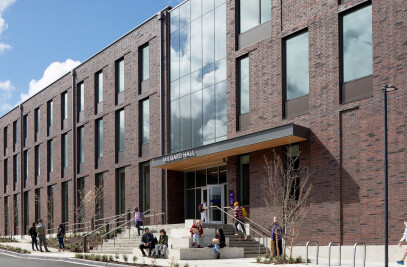EXPANSION OF ONE OF AMERICA’S OLDEST COLLEGIATE STADIUMS On September 5, with the Bearcats first home game of the season, the University of Cincinnati will unveil the new West Pavillon of Nippert Stadium. Designed by Architecture Research Office, this ambitious building is a significant addition to the landscape of the University of Cincinnati – already known internationally for its exceptional architecture ‐ and the most notable element of an $86 million overhaul of Nippert Stadium, one of America’s most historic college football venues.
The new West Pavilion at Nippert Stadium enhances the visitor experience and strengthens the quality of the campus as a whole. The facility provides outstanding spectator facilities in a 450‐foot‐long dramatic and structurally expressive building. With space for premium seating and press facilities, the new building provides a strong counterpoint to the Thom Mayne‐designed recreation center that also rings the stadium. The West Pavilion is entered through a new footbridge that passes through the campus student center (Tangeman University Center) from McMicken Commons, one of the main public spaces of the University. Food service, catering and kitchen facilities are located on every floor. All of these goals were achieved within a very constrained site that included maintaining an active fire‐lane and loading dock, avoiding major campus utilities that run beneath the building, challenging construction logistics, and accelerated schedule.
The West Pavilion sits less than 10 feet from the Gwathmey building on campus, 30 feet from the Morphosis building and very close to buildings by Harry Cobb and Michael Graves.“Given the tradition of great architecture at the University of Cincinnati," says Stephen Cassell, principal of Architecture Research Office, "having the chance to work on that campus is, in itself, an enormous honor and responsibility. This is a university that greatly values the role of design in their students’ educational experience.” “Nippert Stadium is one of the most prominent public spaces at the university,” explains Adam Yarinsky, also a principal at ARO. “We went to great lengths to balance deference and distinction in designing the exterior expression of the new West Pavilion – particularly how the building faces the campus.”
The West Pavilion’s elegant, expressive identity is derived from an x‐braced steel structural frame that is visually striking. It is also highly practical, with self‐bracing diagonals that resist lateral forces and use less steel than a conventional frame. The internal super diagonal frames provide lateral bracing for the upper portions of the building. Planned so that the main interior spaces can be used year‐round for various events, the new West Pavilion complements the quality of the campus by creating well‐designed spaces between it and the surrounding buildings. The project improves pedestrian circulation, providing a visually open concourse to the south side of the campus from Main Street along Bearcat Way. At Bearcat Plaza, a new platform with views of the field sits atop discrete restrooms and concessions. Clad in material employed on nearby buildings, three cast‐in‐place concrete structures contain concessions, elevator lobbies and mechanical space. They are compact in footprint to maximize pedestrian flow and views.

































