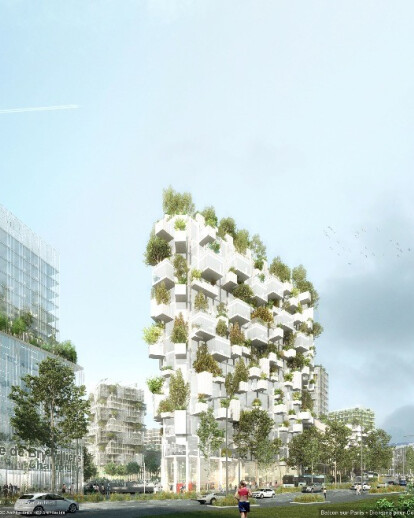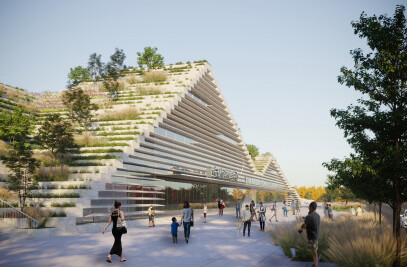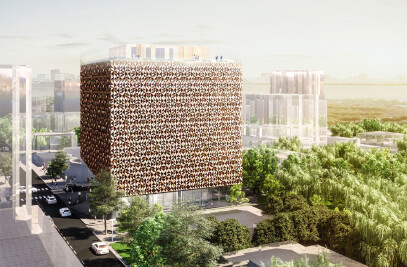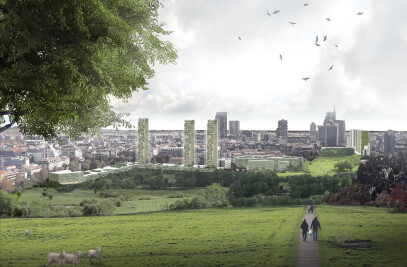La Forêt Blanche and Balcon sur Paris win the Marne Europe – Villiers sur Marne competition. In Paris, the first French Vertical Forest by Stefano Boeri Architetti. The first French Vertical Forest will be created in the town of Villiers sur Marne, in the eastern quadrant of the Parisian metropolitan area. Forêt Blanche, that is the name of the project by Stefano Boeri Architetti promoted by Compagnie de Phalsbourg, will be a 54-meter high tower with entirely wooden structures. The other architectural structures of the Balcon sur Paris project are the works of Kengo Kuma & Associates (Sora, Le Palais des Congrès), Oxo Architectes (Le Potager De Villiers, Business Home), KOZ Architectes (2 buildings, Archipel), Michael Green Architecture (Peuplier Blanc, Prairie Blanche) and X-Tu (La Ressourcerie, Green Jenga).
The facades of Forêt Blanche, designed by Stefano Boeri Architetti, will be covered by 2000 trees, shrubs and plants, with a green surface equivalent to a hectare of forest, 10 times the surface area of the lot on which the building sits. Forêt Blanche will host residential apartments on the high floors, offices and commercial services in the lower part, with a mix of terraces and balconies on the four sides of the tower. The east and west facing side will allow the passage of sunlight all day, giving natural illumination and ventilation to the apartments and an exceptional panorama on the landscape of central Paris.
Forêt Blanche is one of the 12 architectural structures presented by Compagnie de Phalsbourg on the Marne Europe - Villiers sur Marne site, called Balcon sur Paris. Balcon sur Paris is inserted within the wider framework of “Inventons la Métropole du Grand Paris”, one of the biggest competitions for urban development promoted in the Parisian metropolitan area, that has seen the involvement of 51 sites in total and great names in international architecture. In addition to Forêt Blanche, Stefano Boeri Architetti has also presented the La Cour Verte project for Balcon sur Paris, a building with courtyard, whose roof touches the ground and, at the center, a hanging garden with a 600 m2 mantle planted with grasses, that is inserted into the innovative and sustainable context of the project, favoring the development of biodiversity.
The master plan of public green spaces was designed by the American studio James Corner Field Operations, which curated, amongst others, the New York High Line project of Diller+Scofidio, and by Atelier Paul Arène. With Forêt Blanche, which is added to the Vertical Forest family currently in creation in China, Europe, South America and the United States, Stefano Boeri Architetti also extends its research into France, towards a new generation of architectural structures that encompass the vegetal component as an essential element, going beyond the concept of green as just a simple decoration. Architectural structures that take up the challenge of fighting climate change and increasing biodiversity in urban contexts.
































