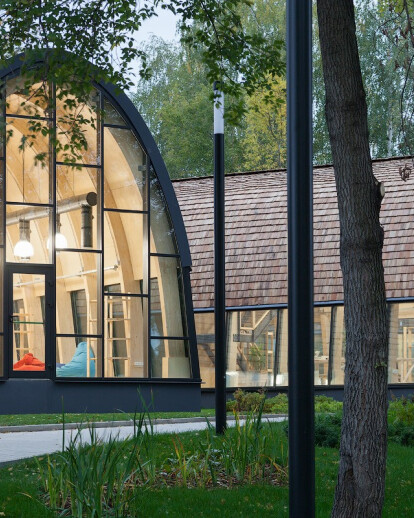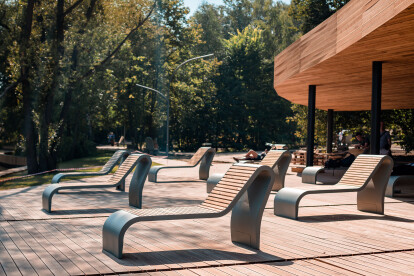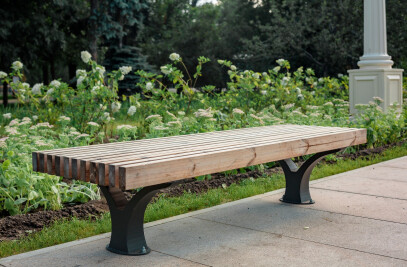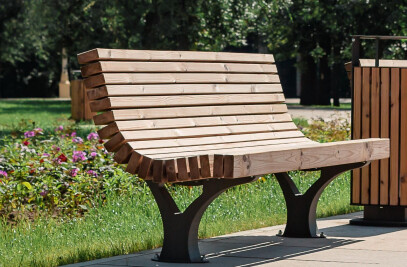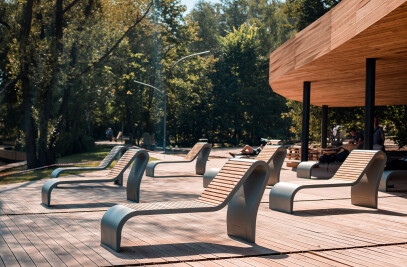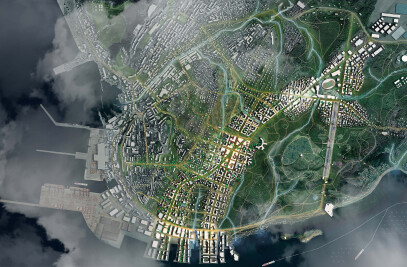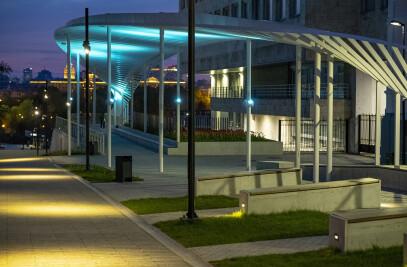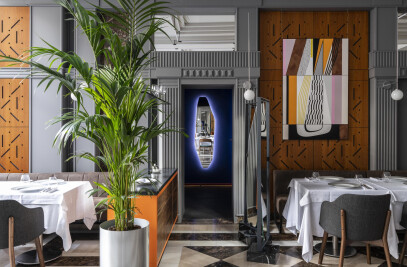25-Jan-2017 The farm offers a new type of leisure activity for children and parents in Moscow, educating children about the natural world through direct contact with nature. The Urban Farm is set to be a major step in the development of VDNKh – including a completely new building (rather than a remodelling of an existing one), connecting the contemporary city-dweller with his needs and the history of the exhibition park.
Tasks set before the bureau were to make an interesting destination that would be attractive for VDNKH visitors on a plot beside the Kamenskiye Ponds - 40 minutes’ walk from VDNKh’s Main Entrance, in the most distant corner of the park, bordering on the Botanical Gardens.
The solution that was found - to create a children’s educational complex around Kamensky Pond– “a farm in the city”, where children will be able to familiarize themselves with nature, find out what various animals look like, and where their milk, vegetables and fruit come from.
The northern areas bordering on the Botanical Gardens have a historical connection with the theme of agriculture. Here were located the Pig Rearing, Sheep Rearing and Poultry Farming pavilions. The site of the present farm was that of the Hunting pavilion and the so called Hunting Track, with its enclosures for wild animals. The pavilion burnt down long ago, and only two statues remain – the Hunter and the Fox Breeder, which now stand to greet visitors to the farm. The farm itself thus represents a logical continuation of the site’s history.
The Urban Farm at VDNKh is the first project of its kind in Moscow, though this form of children’s educational and family leisure attraction is popular worldwide. On the farm, children come into contact with animals under the guidance of their keepers: they prepare food for them, feed them and look after them. The project is based upon a socio-economic investigation, carried out by ourselves in company with KB23. Its result is a complex of open air and covered areas devoted to particular themes.
The complex consists of three main educational blocks: the first is dedicated to animals – including a barn, poultry sheds and areas of pasture (the Farm will be home to goats, donkeys, sheep, cows, rabbits, chickens, geese and ducks), while the second involves year-round workshops and the “Children’s Construction Site” area, and the third is made up of an orangery, orchard and vegetable garden. Apart from this, there is a restaurant in operation at the Farm, with its own children’s school of cooking, kiosk and summer picnic area, a young naturalists’ hut with a woodland library, a children’s fishing zone and an inclusive children’s play area.
The site relief divides it into an upper and a lower zone. In the upper part, on a hill, stand the covered pavilions: the entrance, farmers’ café, workshops and orangery. In the lower zone by the pond are located the barn and poultry sheds, the rabbit pens and dovecote, summer kiosk and riverside picnic area, orchard and garden, and the inclusive children’s play area.
The angling zone stretches along the river. The eastern part of the site, over the hill, hosts the young naturalists’ pavilion and woodland library.
The northern part of the site holds the “Children’s Construction Site”, as well as a large lawn for grazing livestock, administrative buildings and the Farm’s technical zone.
In the barn, children can learn about the lives of goats, cows, sheep and donkeys. The combination of massive wooden beams of complex geometry and the stained glass of the facades lend the building a special expressive quality. The animals are kept in open stalls.
The workshops are a space for the teaching of pottery, woodworking and artistic crafts. Two large parabolic-shaped spaces with mezzanines are provided for classes, with service facilities located in the block uniting them. The countryside and crafts theme is continued here with the wooden shingle roof.
The orangery is divided into three zones, corresponding to the specifics of the plants and agricultural technologies employed. One zone contains racks for hydroponic cultivation of herbs and vegetables. Another is for the growing of flowers in soil. The third has exotic plants in tubs. These spaces can also be used for holding lectures. In structure, the coverings of the facades resemble the skin of a pineapple.
22-Sep-2015 The farm offers a new type of leisure activity for children and parents in Moscow, educating children about the natural world through direct contact with nature. The Urban Farm is set to be a major step in the development of VDNKh –including a completely new building (rather than a remodelling of an existing one), connecting the contemporary city-dweller with his needs and the history of the exhibition park.
Task: To make an interesting destination that is attractive for VDNKh visitors on a plot beside the Kamenskiye Ponds– 40 minutes’ walk from VDNKh’s Main Entrance, in the most distant corner of the park, bordering on the Botanical Gardens.
Solution: To create a children’s educational complex around Kamensky Pond - – “a farm in the city”, where children will be able to familiarise themselves with nature, find out what various ani-mals look like, and where their milk, vegetables and fruit come from.
The northern areas bordering on the Botanical Gardens have a historical connection with the theme of agriculture. Here were located the Pig Rearing, Sheep Rearing and Poultry Farming pavilions. The site of the present farm was that of the Hunting pavilion and the so called Hunting Track, with its enclosures for wild animals. The pavilion burnt down long ago, and only two statues remain – the Hunter and the Fox Breeder, which now stand to greet visitors to the farm. The farm itself thus represents a logical continuation of the site’s history.
The Urban Farm at VDNKh is the first project of its kind in Moscow, though this form of children’s educational and family leisure attraction is popular worldwide. On the farm, children come into contact with animals under the guidance of their keepers: they prepare food for them, feed them and look after them. The project is based upon a socio-economic investigation, carried out by ourselves in company with KB23. Its result is a complex of open air and covered areas devoted to particular themes.
The complex consists of three main educational blocks: the first is dedicated to animals –including a barn, poultry sheds and areas of pasture (the Farm will be home to goats, donkeys, sheep, cows, rabbits, chickens, geese and ducks), while the second involves year-round workshops and the “Children’s Construction Site” area, and the third is made up of an orangery, orchard and vegetable garden.
Apart from this, there is a restaurant in operation at the Farm, with its own children’s school of cooking, kiosk and summer picnic area, a young naturalists’hut with a woodland library, a children’s fishing zone and an inclusive children’s play area.
