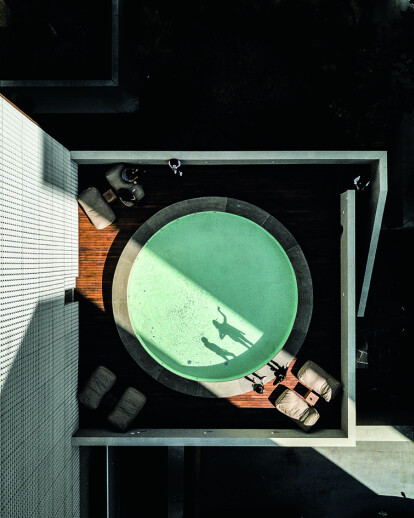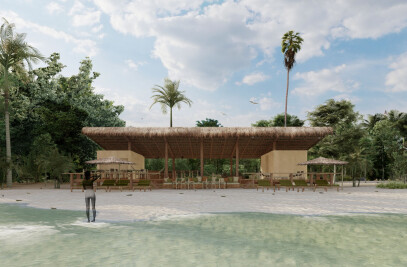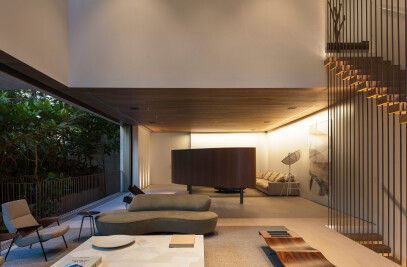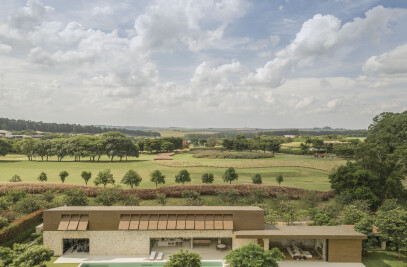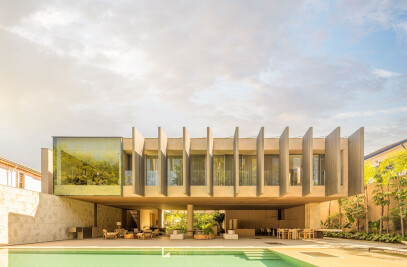The district of Itaim, in São Paulo, is known for its skyscrapers and the agitation of its streets and avenues on night and daytime. It still reserves however some spaces of calmness and tranquility in the midst of such intensity. It's exactly in one of these residential and green spaces, in a dead-end street in the hustle and bustle of Itaim, where the Único building is located – developed for the Meta Incorporadora and Souza Lima Constructor. The project takes into account the needs of a diverse group of dwellers, with a common wish nevertheless: to enjoy the commodities and liveliness of the neighborhood as well as the comfort of a home.
The residential building of 8 floors and 29 units offers apartments with a variety of plans which have intimate environments of hosting and leisure. Their typology – 255,9 SF to 344,5 SF duplex, 351,05 SF to 557,7 SF garden and 728,3 SF triplex penthouse – were designed to cater to the different needs of future homeowners. Focus on the "garden" type with its large green area and on the penthouses with infinite-edge pools. To split the access to the 8 units of each floor, the elevators have double exits, so that each one of them is reserved to 2 units only.
The common area of the building encourages conviviality and interaction amongst its inhabitants. It includes a fitness center, a playground, a coworking space, a sauna on the ground floor and a sunny deck with a circular swimming pool on the lower floor. Furthermore a laundry room was installed in the basement, ideal for those who would prefer not to destine a portion of their unit to it.
The frontal facade was given panels inspired on the muxarabis to give dynamism and movement to the architecture through a system of closing by guillotine between two floors in a given apartment. Arthur Casas explainers: “This solution also brought versatility to the position of the terraces which were located on the common area floor of the lateral units and the intimate area floor of the central units. Moreover, it allows to seal the balcony without any glass encasement being needed.
The facades reflect the Gestalt concept; the whole isn’t the sum of parts, but something unique that has only a formal and structural relation with the entirety of its elements. That is, the architecture will in fact only be understood once the whole building can be seen. Therefore, the leaked panels give an innovative identity to the project; they guarantee the privacy of the units – without obstructing the view on the calm and green area –; allow the entrance of natural light and ventilation creating a beautiful display of light and shadow in its interior. The result is an architectural project that does justice to the building’s name, Único (that means “unique”).
