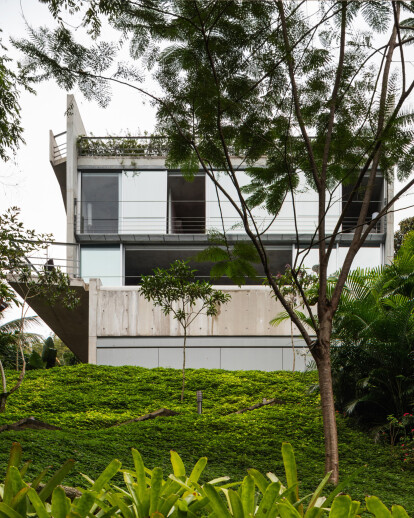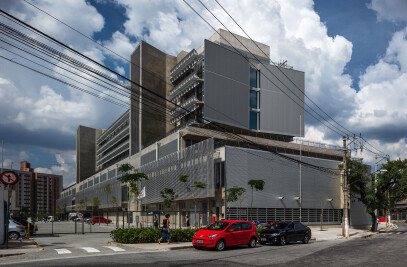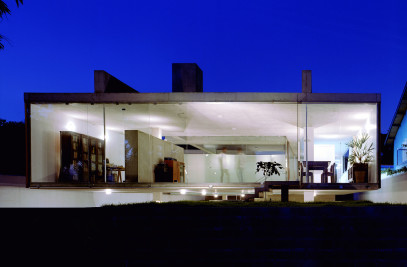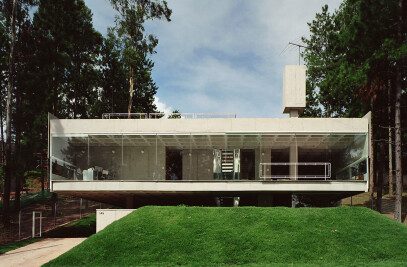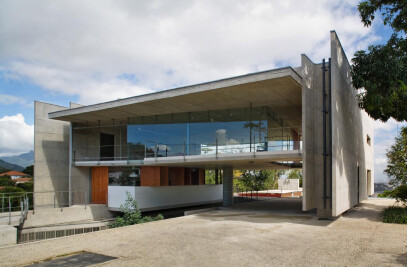Two main goals have led the design process: [1] not touch the ground; [2] to create an outside platform where topography, with 50% of slope, has provided any flat piece of land. This weekend house itself was arranged in one mainsquare prism: 10m by 10m and 6m high. This volume was placed properly detached from the street, where the ground level was deep enough to accommodate two enclosed floors and an open space underneath.
Its rooftop provides that outside platform as a belvedere welcoming people to the house. Downstairs we first reach the bedrooms level and below it the living room and kitchen. Underneath, attached to the ground level, the portion sheltered by the house was taken as a veranda. This main volume was complemented with two satellites, two small side volumes: the first one plays as the extension of both street and rooftop providing a platform for parking are and custodian house bellow it; the second one is an extension of the veranda to make the swimming pool and a mechanical space at the bottom. From this lower level veranda a winding track through the garden provides access to the beach. in a way this house could be described as spread along the steep path from the street to the beach.
