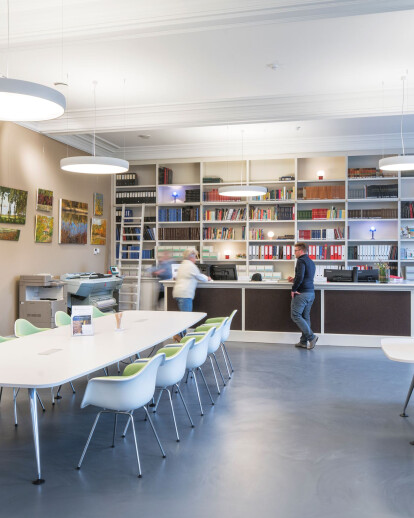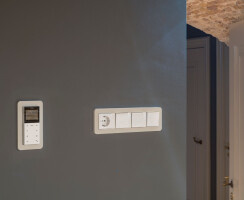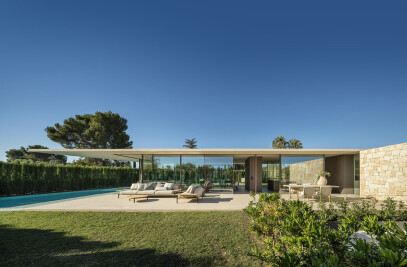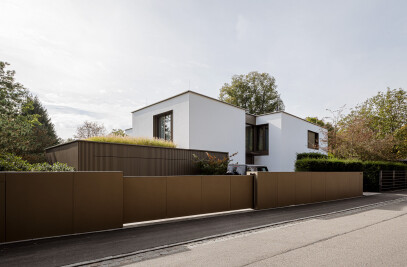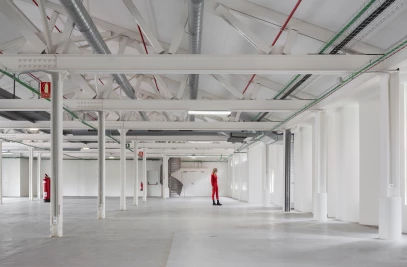Restoration and renovation in 2016 The Koetshuis has now been given a suitable purpose after a period of different uses, as it now houses the West Brabant Archive. The ground floor has been given a public function as a reading room and visitor centre for the archive service. The intermediate floor was thoroughly rebuilt and has now been furnished as office space for the archive staff. The cellar has a multifunctional purpose and can be used independently both during the day and in the evening.
Exterior Some limited changes have been implemented to the exterior. For instance, the inward opening doors have been replaced by new ones, which invitingly open outwards and have been given a fresh blue-grey tone. The paintwork on the door frames and window frames has been made more solid and the chimney has been rebuilt so that it can now house the ducts for all the latest technology.
Cellar There have been some modest interventions in the cellar. These have subtly been made subordinate to the essence of the vaulted space. Plastered (new) walls have been constructed in a dark warm grey tone, which does justice to the masonry of the beautiful vaults. Three umber colours have been used for the doors, plinths and radiators, matching the colour of the pointing. The switch range is very special, for this a light sand colour of the Gira E3 range has been applied, beautifully matching the entire colour scheme. All technology in the cellar is housed in the new technical plinth. Replacing the zinc cellar light well covers with glass panes allows more daylight to enter, turning the cellar into a pleasant lunch area for the archive staff. Linear LED lighting has also been mounted, thus subtly illuminating the light wells in the evening too.
Ground floor The ceiling in the entrance has been raised and fitted with hand crafted coving and ceiling trimming so that the whole now does justice to the existing stately Rococo door and the beautiful natural stone floor in the entrance hall. The reading room has been entirely stripped and rebuilt with insulated wall lining and new ceilings. Here too, the ceilings have been furnished with new coving and ceiling trimming thus creating a monumental space. Two large floating discs have been selected for the illumination, visually these have been randomly suspended, but the distributed light gives an extremely uniform level of light in the room. The sliding windows in the south façade have been fitted with hardened glass secondary glazing providing a thermal buffer. The industrial look of the screed with subtle grain and modern furniture connects the past and present, in line with the transition to the modern digitisation that is taking place in the archive.
Intermediate floor Openings have been made in the cross walls, thus creating a large office space. The openings are dimensioned so as to retain a certain amount of intimacy for the separate workplaces. This also helps preserve the experience of the premises’ structure. The robust blue tone on the cross walls and the playful scattered pattern in four-tone Marmoleum on the computer floor creates a contemporary light space. The openings in the walls to the boardroom, meeting room and hall have been soberly detailed as large glass pivot doors. The Gira E3 switch range on the intermediate floor features a subtle grey/anthracite tone.
Sustainability The reading room on the ground floor and the office spaces on the intermediate floor have been compartmentalised for energy efficiency. By only retro-insulating these spaces, it was possible to retain the stairwell and the recently renovated ground floor general toilet cluster. The ground floor and the intermediate floor also have separate circuits, so that they can be heated or cooled independently. The attic has remained largely the same and has not been retro-insulated. This keeps the roof properly ventilated and in the summer this space can serve as a buffer. Sustainability has been given priority in the restoration. For instance, energy-efficient LED and fluorescent lighting has been fitted, with motion and/or daylight control in some spaces. The building's heating is connected to the district heating system. In the summer, cooling is done by running cold water through the convectors, without using air conditioning, thus creating a pleasant indoor climate.
