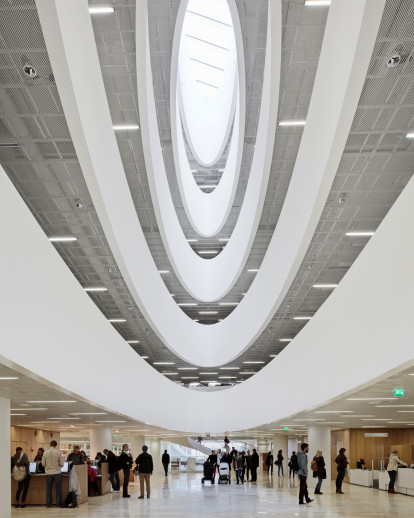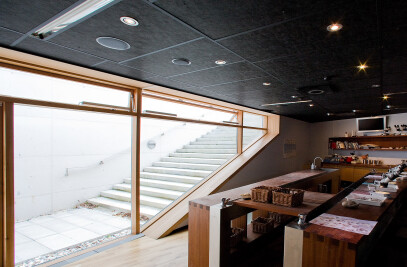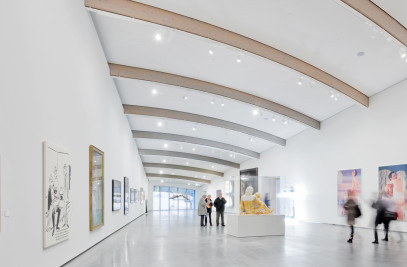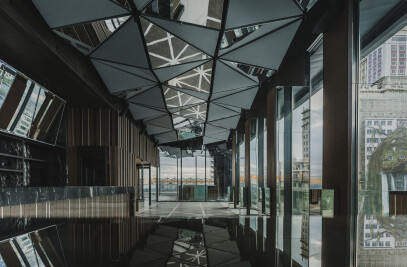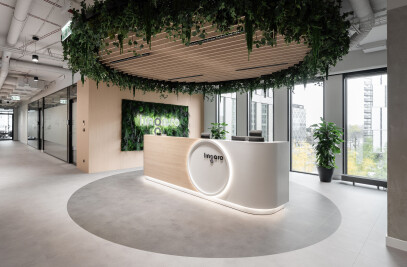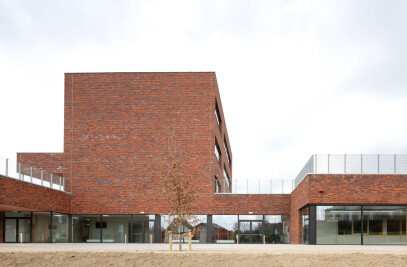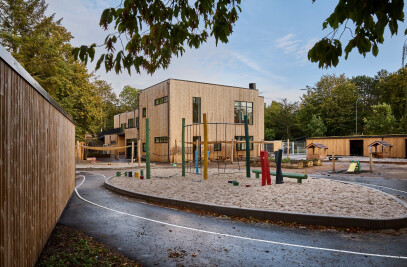Helsinki University Main Library, the largest academic library in Finland is located in a historically important city block in the very heart of the city centre. The library was designed to offer a wide range of services flexibly to a large number of customers. This imposing building in the centre of Helsinki provides a gateway to the new information age.
The new library building complements the urban block by adding a curved brick facade, integrated within the street line formed by the adjacent buildings.
The architectural starting point - the cityscape considered - was a vision of a unique public building that will suit its surroundings in terms of its materials, design and height. The dense fenestration grid, which blurs the standard floor division, together with the large arched openings give the library a distinct external appearance. By varying the size of the arched openings the building is fitted as an integrative solution within a situation of three different types of street space.
The design of the building’s interior is based on an aligned series of openings in the ceilings. Three distinct apertures and the main staircase form a series of spaces serving as a basis for the ambiance of the interior, the functional zones as well as the architecture of the façade. The architectural concept of the façade directly reflects the functional solutions of the interior.
The facilities have been divided into functional zones with the aim of facilitating the use of the library and its services. This will, in turn, support and facilitate the learning process. The apertures are encircled by walkways and the information zone, which is, in turn, surrounded by the collections zone.
A work zone with sound-proof working facilities provides areas for both quiet reading and noisy group work. The library also has quiet reading rooms. Field-specific areas are designated for the collections in each of the floors.
Staff facilities and offices are on the collection floors above ground level. The customer service centre with its back offices is located on the entrance level. Acquisitions and cataloguing, and administration and network services can be found on the top floor, while the logistics centre is below ground with the maintenance facilities. New library materials will first be transported from the logistics centre to the top floor for processing and then delivered to their destinations on the appropriate floors.
The objective of the University of Helsinki was to build a representative, interesting and comfortable facilities for students, researchers and staff to be appreciated.
The building has a reinforced concrete frame which is built on top of the old, existing basement levels. Due to increasing load the old concrete structures were heavily reinforced. The facades are concrete walls which are covered with onsite laid brickwork. The large main window openings are suspended steel structures.
