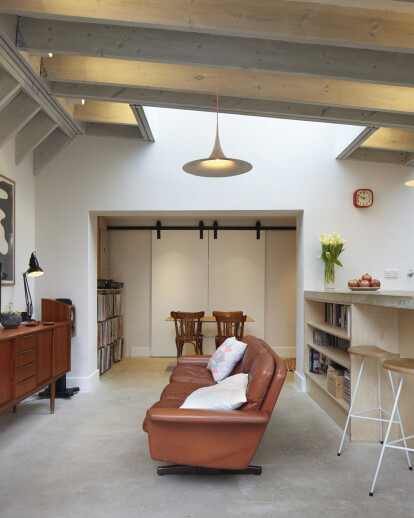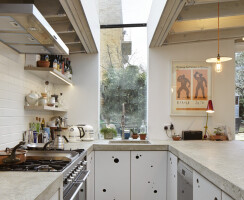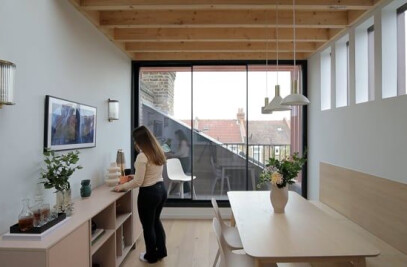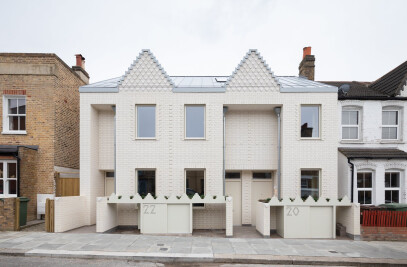The Cook's Kitchen project involved the lower ground floor refurbishment and rear extension to a flat in North West London.
The Client for the project is particularly keen on cooking, so the connection to a garden was particularly important within the design brief. T
he back of the building was opened up towards the garden, with modifications to the internal spaces at the lower ground floor level, providing light open living spaces as well as study space.
The full width rear extension is clad in a recycled scaffolding board timber rain-screen, fitting with the garden aspect of the proposal. The wild flower green roof to the proposal provides a diverse habitat for flora and fauna, whilst insulating the extension and continuing the green ribbon of the garden up to the back of the existing house. Frame-less glazing enhances the relationship between the internal and the external spaces.
The internal finishes to the spaces are raw, natural and expressive in their materials, showing the ingredients used to create the building. The exposed internal brickwork to the kitchen is painted, creating a robust and textured back to the kitchen shelves. The timber soffit to the kitchen and living room is finished with a white stain finish to ensure increased levels of daylighting within the space.
Subtle up lighters are placed within the timber ceiling finish, highlighting the use of the material and the depth of the structure.
The concrete worksurface wraps around the cooking space before folding down to create the floor finish. The bubbled edge to the concrete work-surface is External Dusk View playfully mirrored in the doors to the kitchen units. The recesses create finger pulls as well as exposing the core materials for the doors. Floating birch plywood shelving exhibit the cook's tools, creating a practical yet dynamic space for cooking within.
Fraher Architects Ltd provided a full RIBA service. Fraher and Co Ltd designed and fabricated all the bespoke joinery and concrete worksurface.

































