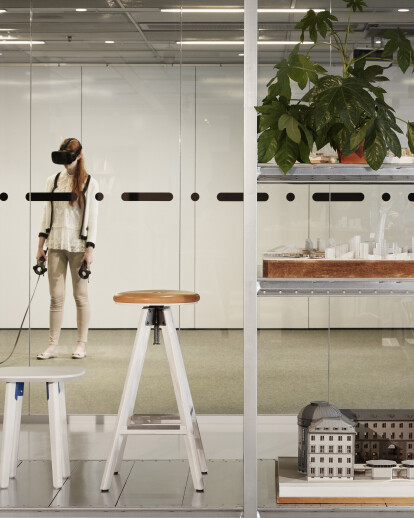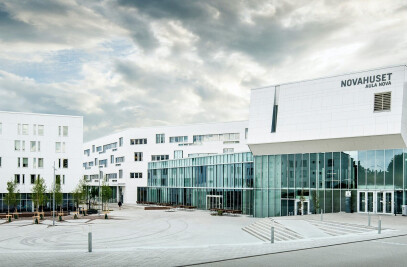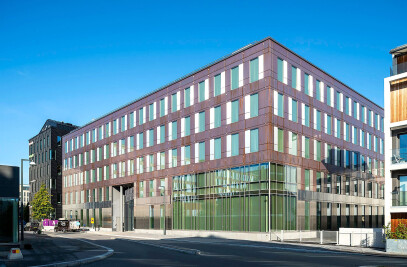Tengbom HK: Test lab & creative workshop In the spring of 2016, Tengbom’s Stockholm division moved into its new, self-designed headquarters. From a purely geographical perspective, the move only involved going up a few floors up in the same building on Katarinavägen at Slussen, but mentally, it was the start of a transitional journey that continues to this day.
We say (perhaps a little dramatically) that this office is never going to be finished. That doesn’t mean that pipes are dangerously dangling from the ceiling and that every other corner is stacked with unpacked boxes. Rather, it’s an attitude that our offices should never look stagnant; they should be cutting-edge and evolving.
“In this project, we got to try on the role of the client, which is perhaps the hardest thing to do as an architect. But it has been a very educational process. We’ve learned a lot of lessons that will hopefully make us better architects and partners,” says Johanna MunckafRosenschöld, one of the office managers in Stockholm.
Tengbom is expanding and developing its services at a rapid clip, so it was very clear to us one day that we had outgrown our premises and had many new needs to be addressed. This was the start of a journey of changewe all were to embark on: a process of a clear direction but less-clear goals, led by change leader and Tengbom architect TorbjornHöeg.
“Many felt that it was a disaster waiting to happen, but I never saw it that way. Rather, I see my role as being the one who helps ask the questions, rather than providing the answers,” he says.
The whole office was involved in workshops to find and identify our needs and new ways of working. A number of complex studies, including area and efficiency studies, allowed us to free up space for meetings and creativity by doing away with loads of storage.
A workshop We see the office as a workshop, as an incubator for our core business, where ideas are born and where spontaneous meetings encourage innovation.
“The goal has been a creative workshop where nothing is stopping us from working, getting materials out and making a mess. We want our colleagues to display the projects they are working on, to debate and learn from each other. We have focused a lot on making the interior facilitate this, and have had to let go of the guide rails and look at reality,” says Mark Humphreys, the other manager at the office.
“We don’t want it to be finished! We don’t call it activity based, but ‘innovation based’. That’s the next step,“ says Johanna MunckafRosenschöld. One important space for this kind of meetings and workshops is the area in the heart of the office that we call the Arena. Here, we created a place that is equally well suited for lots of small, spontaneous meetings and large lectures and exhibitions. A place for knowledge sharing, basically.
Collaboration and co-creation One of the major goals of the office is that it should promote and support collaboration across competence boundaries, so we have plenty of open space and fewer dedicated areas. We think that seeing what someone is doing is a stepping-stone toward contact and engagement. We also have rooms with specific functions to facilitate co-creation with our clients and partners. And there are rooms that are especially suited for idea generation, video conferencing, and quiet, focused work.
What you see is what you get We take a transparent approach to our office. We don’t decorate or pose things just for the sake of it, and we aren’t trying to be something we are not. Our employees stand for creativity here. That’s why we like to say that the office should be like a blank canvas, and that it’s up to each and every one of us to fill it.
Satisfied, but never finished Shortly after moving in to our new offices, we found that the trip went surprisingly well, and that the change that followed has had positive effects. For example, we have been able to do away with even more storage to free up the teams’ energy. Having said that, we are not finished or complacent. We continue to push the boundaries of what an office can be, with ourselves in the centre as test subjects in a living lab. “It takes courage to have fewer desks than employees, like we do, especially in a time when the office is growing fast. All the decisions we made are backed up by the surveys we did on internal needs, and we now have a number of alternative workplaces instead. We feel confident in our decisions at the same time, as we are not afraid of new solutions or changes in the future. The most important thing is a vibrant and enthusiastic work place,” states Johanna MunckafRosenschöld.

































