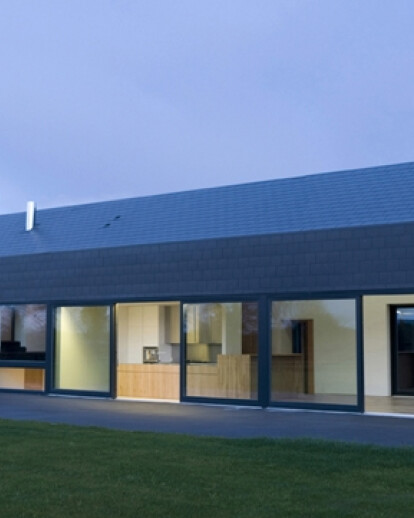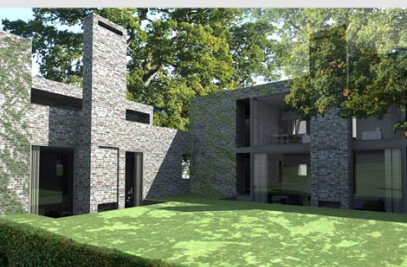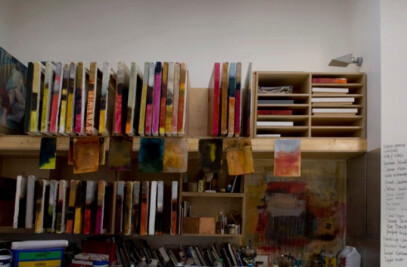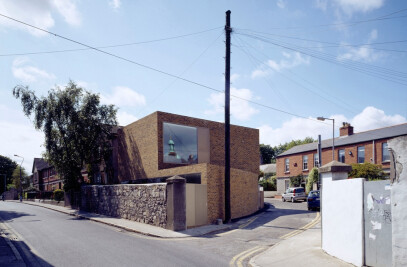Two aspects of this field interested us, the tall Hawthorn hedge that divided it and the uninterrupted views that opened up beyond the hedge, west to the surrounding landscape. Our clients needed a large house but they were interested in how to be architecturally restrained within a rural context. They also saw divisions in their home life between entertaining, working, sleeping and relaxing. The design of the house and site addresses those needs.
The house consists of two distinctive slipped parallel forms; a more traditional long pitched slate clad timber framed ‘house’ which contains the main living rooms and a lower rendered concrete block bedroom wing. One form is double height and black, the other white and single storey; one is seen from the road the other is hidden by the hedge. Both however share expansive views across the field and beyond. The house is placed parallel to the existing hedge and the field around it is manipulated through level, wall, path and surface for different uses related to home and family. There is a terrace, sunken and raised lawns, paddocks and a yard of black tarmacadam, its colour matches the slates on the house. A large elevated solarium or terrace is located over the bedroom wing the level of its balustrade determines the height of the hedge.
In this country house, we wished to explore the spatial character of vernacular and modern architecture. Externally the forms are simple, its materiality and details are restrained. The garage is carefully placed to form a farmyard or simple cluster on site and internally too the kitchen/living/dining room can be read like the one shared room common in the traditional Irish cottage. Alongside this spatial interpretation is a modernist exploration of abstracted plastic form in nature, of horizontality and the continuous transparency of windows and door to form inside and outside living space.
































