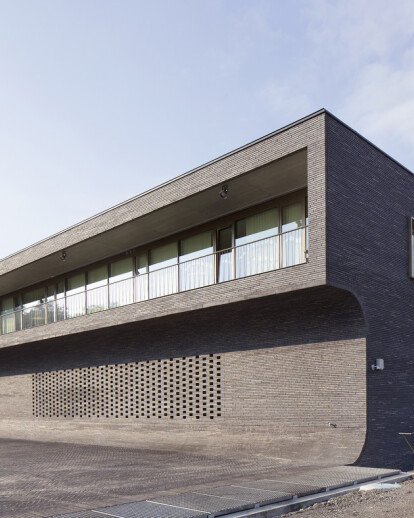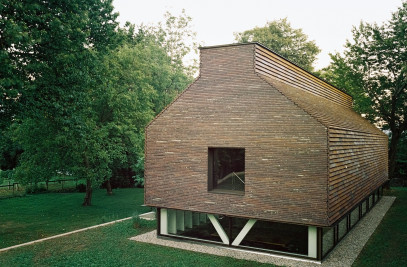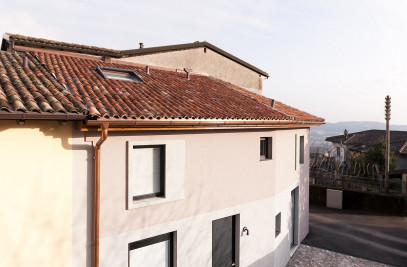Sottobosco, as the name of a great wine produced by this company, found here his new home.
The built volume researchs inevitably the relationship with the surroundings by integrating harmoniously in the context and blending dark shades of bricks with the colors of the landscape.The phases of transformation and production of wine articulate the internal organization of the spaces with explicit functional character.
By Gabriele Cappellato Even though the process to convert grapes into wine exists for a long time, it has never had over the centuries a specific architectural typology. Wineries have their roots in France starting from the 17th century where castles close to rich areas of vineyards were transformed into buildings used for production. The Industrial Revolution in the first half of the 19th introduced the first changes, but the most important innovations regarding the winemaking building were just during the end of the century.
Things changed drastically in the 20th, when the technology and process industrialization set a decisive improvement in terms of quality. A new specific type of construction became necessary. Building floors start to be organized according to the winemaking phases, in order to separate and to define a space hierarchy from pressing to fermentation, stabilization, blending and fining, preservation and bottling.
Analogies between wine and architecture could be found especially in the idea of working with ability, knowledge, passion and with a sense of tradition, feelings that merge in a unique harmonious space.
During the last decades the wine production definitely changed, turning from an artisan discipline to a more industrial dimension. As a consequence, there was a strong and quick commercial development that determinate a radical mutation about the architectural and technical spaces, now more extensive and more articulated.
As climate aspects or ground consistency, the production site is now fundamental for the quality of the product itself. It identifies a taste that seems conditioned by a space that respect and allow the delicate procedures from the maturation till the preservation.
Furthermore, wineries considerably evolve under the social aspect, becoming more and more a proper meeting point, that brings producer and winemaker to provide a welcoming space for visitors, events and tastings.
The winery Cantina Agriloro, located in Ticino, the most southern part of Switzerland, was born in a similar context with comparable conditions. It was designed and realized by the office Stocker Lee Architetti, a couple of young and professional architects, both graduated at Accademia di Architettura di Mendrisio, who already gain several recognitions in the architecture scene of Ticino. Following practical aspects, the project shows functional solutions without renouncing to the suggestive and interesting part of the design.
The site is located in Genestrerio, a small village with a gentle landscape, immersed in the vineyards and in the breathing green countryside. The building is slowly discovered by coming up from a little road. It is well placed in the context both in terms of volumetric proportions and in the choice of colour shades. It is composed by long dark stripes (double length and half height of a traditional brick), a particular kind of dark grey bricks with golden reflections, a ceramic klinker called "Kolumba".
Getting closer, the building looks like a huge single brick that deeply founds its roots in the terrain. A curve emphasizes the tectonic continuity between the vertical surface and horizontal one, that could be used as parking. Inside, the winemaking process translates functionally the space organization, composed by 2.400 square meters, with a volume of 11.500 cube meters.
The ground floor is entirely used for the phase of production and preservation of wine in big steel barrels. By a central lift and stairs it is possible to reach the level underneath, where wines can maturate and getting old, well conserved in wooden barriques in different rooms with various temperature. On the first floor are located offices and administration areas, a tasting room, a small kitchen and toilets. Along the whole side of the building, there is a big window, north-east oriented, that frames the spectacular landscape of the Monte Generoso.
A natural light come inside, penetrating from above through the rooftop and recreates a cosy and spontaneous work environment. In some locals the design was deeply detailed and all the furniture are directly designed by the architects who wanted to solve all the specific needs of this space.
In the tasting room on the first floor a wooden and steel element works as wardrobe on one hand and as fireplace on the other, concurrently it serves to divide the room into two parts and makes a distinction between the entrance and the other part. Moreover, the architects provide to design also four big wooden tables with the main aim to be extremely flexible in respect of the different needs or the different number of present people, which change every time: they can be folded, or combined between each other, or used as single pieces. This aspect underlines the richness, the importance of details and the material research, and it remarks the respectful behaviour to the territory by both of the parties, the commitment and the architect, fixing a strong relationship between the architecture and the place.
By this way, there is a relevant contribution to preserve a sense of tradition, keeping intact memory and history signs. Today the winery is not just a working place, but it is a built place which directly connects what is artificial to what is natural, the architecture to the ground. It represents a system that could find its position between sacral and rural, a structure that explains and exalts both, the land and what the land generates.
Mendrisio, 29 october 2013

































