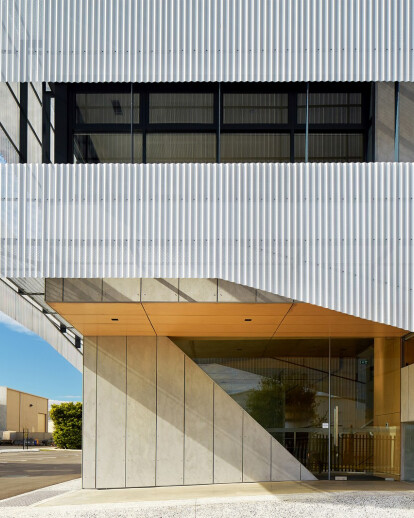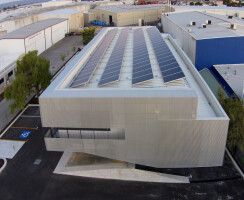Located in the inner-Eastern Perth suburb of Welshpool, Sanwell's new headquarters presents a contemporary language whilst respecting the surrounding industrial precinct aesthetic, proposing a complex, sustainable solution to a constantly evolving and challenging client brief. The form seeks to explore the proposition of how a commercial office can sit harmoniously within a staunchly industrial context, while still providing visual connectivity to the surrounds and amenity to natural light. Aesthetically it functions as both an homage to and an updated form of the adjacent factory typology, utilizing the existing language and vernacular of the industrial, while re-imagining it as a visually permeable beacon of sustainability, amenity and future flexibility.
Through close collaboration with client, the bare-bones original project scope evolved to encompass a more complex and complete resolution to the extremely acute needs of the eventual users. This synergistic journey of both architect and client led to a radical re-imagining of the traditional tilt-up industrial office, resulting in a dynamic split level, cantilevered office structure wrapped in permeable aluminiumbrisesoleil.
The duality of formal/informal space was explored through the large public breakout areas, encouraging chance encounter and socialization in the workplace. The generous open spaces ensure extensive customizability options for working spaces; a flexibility, which allows the office to adapt to suit the clients, needed in an ever-changing industry. The use of split-level planning allows natural light to permeate the entire interior, while also encouraging communication and visual connectivity. The prominent split-level form also combines with cantilevers to create usable, multipurpose spaces within the surrounding landscaping.
The design team worked closely with various specialty disciplines to achieve their rigid sustainability goals. Renewable Energy International was engaged to provide 100 solar panels, covering the roof of the offices and generating a total of 30kW. Gabriels Environmental Design were engaged for thermal and acoustic solutions, ensuring that the passive environmental design strategies were successful in providing maximum amenity for Sanwell staff.
Through a strong emphasis on flexibility and adaptability within the design, the Sanwell Office building’s projected lifespan has been dramatically increased. The deliberate provision for both changing technologies and business growth or restructuring have ensured that the building will maintain relevance and value, growing and changing with its occupants.
Due to the difficulty of the orientation, the facade is large composed of corrugated, perforated anodized metal sheeting. The sheeting reduces 70% of solar gain to the interior, yet retains the visual connectivity between office and exterior. Specifically chosen for it's long-life, lightweight and low maintenance properties, the permeable facade is punctuated by operable awning windows and louvres. These combine with high level openings, reverse brick veneer and an orientation deliberately chosen to maximize the regular cooling south-westerly breezes to give the office control over its passive heating and cooling. Additionally, this facade, along with the split-level planning, allows large levels of natural light to permeate the interior. For the remaining required lighting, low-energy LEDs were installed throughout the project.
Additional sustainability considerations were the on-site leach draining systems, allowing all waste to be disposed of on-site, while additional water is saved by the low-water trees and planting surrounding the building. The end of trip facilities and extensive bicycle parking encourage the occupants to adopt healthier, sustainable means of transport. The environmental credentials of materials were also central throughout the design process, such as the 150mm sandwich panel roofing, fully recyclable carpets, and consideration for low VOC materiality throughout.
Façade System Brisesoleilemployed across all glazed facades reducing heat gain on the building whilst maximizing daylight throughout the year Operable awnings and high level louvres
Passive Design Principles Orientation takes advantage of cooling South Westerly breezes High Level windows (mechanically operated) on both east and west facades flush the heat out of the building. Lower windows capture cooler fresh air.
Energy Creation 100 panels on the roof deliver 30kw of power to more than accommodate the buildings general usage
Lighting LED lighting used extensively throughout but with the aim that they not be required due to natural daylighting
Structure/Flexibility The design increased Flexibility allowing an extended life span of the building. Steel Structure with the exception of 2 columns sit on the perimeter of the building allowing for future interior planning changes. Allowances were made in the structure for conversion of larger storageareas into offices in future when planning codes allow.
Future proofing through flexible planning & spaces.Can accommodate between 20 and 50 staff – for future growth of business through space allocation, furniture design and extensive data and communications throughout.
Insulation High Levels of Insulation were used throughout the building including a 150mm thick insulated sandwich panel over the entire roof. Reverse Brick veneer was used at ground.
Self Sufficiency On-site sewerage system (Leach drains)
EOTF End of trip facilities with bicycle parking encourage cycling to site
Recycling/Environment Carpets were used that ensure recapture and recycling were built into the cost at the end of the building life – closed loop recycling
Low VOC in paints and sealers Austral Ply used extensively throughout, a renewable product that satisfies the least emissions possible for certification




























