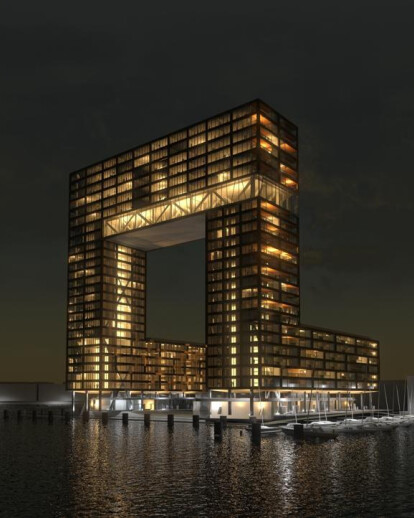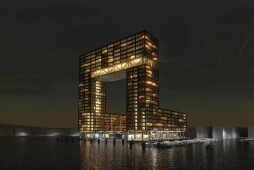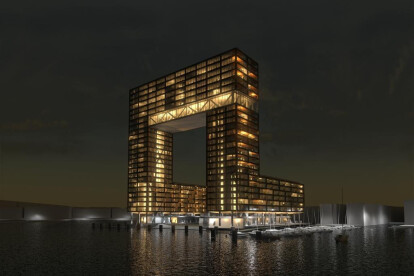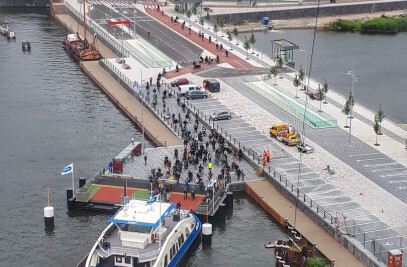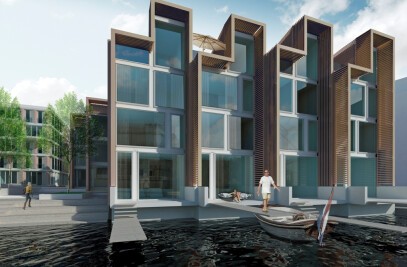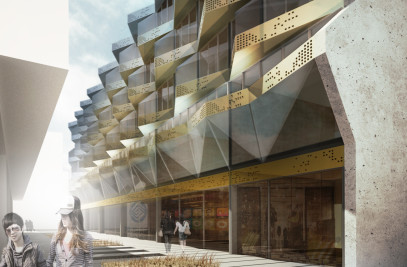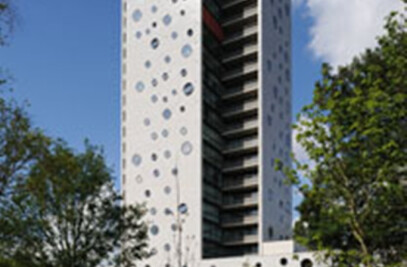The location near the timber docks Houthavens is a hub within the water city of Amsterdam, and the ferry is to become an important link between the new municipal districts. The building on the Pontsteiger expresses a new élan in the relationship between these neighbourhoods. A contemporary city gate at this junction in the IJ is a fitting form for this. Pontsteiger!
Pontsteiger is the spot where it is possible to realise the unique ambitions of the Western shores of the IJ. Living at the head of the Pontsteiger means living in one of the most prominent positions in the IJ. The Pontsteiger design has the spectacular view on all sides as its theme.
In order to symbolize its unique position in the water city, the building has the form of a gate when seen from a distance. As one approaches, one sees that the Pontsteiger has the form of a chair. The chair has an open side at the back and is elevated seven metres above the jetty. This causes its great volume to seem astonishingly light and airy.
Sustainability: Pontsteiger is an extremely green building. • The building is carefully oriented with respect to the sun to make optimal use of passive solar energy gains. The large windows allow the low winter sun to penetrate deep within the apartments, while the deep balconies work as sun shades to keep the high summer sun out. The cooler Northern and interior facades are less open to minimize heat loss. • Because Pontsteiger is elevated and the parking garage is recessed under the water level, the building has a minimal footprint in the river. • The building has an extremely efficient energy concept, with heat pumps and heat exchangers. This system extracts heat from deep within the ground. The system will be augmented when necessary by a centralized, high-efficiency heating system. An interesting benefit of heat pump systems is their ability to provide cooling in the summer months. • Solar collectors and PV panels will be mounted on the roof of the building's high section will help meet the residents' hot water and electricity needs. • The flat roof of the building's low section will be planted with vegetation, adding green to the views from the apartments above. • Pontsteiger will be built from as many prefabricated elements as possible. This improves the labor conditions of the construction workers, improves the quality of the building and shortens the construction time. • To minimize the environmental impact of the building during its life cycle, the facades will not need maintenance. The brickwork uses glue in place of mortar to eliminate maintenance. The exterior window frames are made of aluminum which doesn't require paint. Within the balcony spaces maintenance is possible, which allows the use of other materials as well. • During the interior finishing work special attention will be paid to health and environmental issues, for example through the use of environmentally friendly paints, pvc-free installations and wood with an FSC certification.
