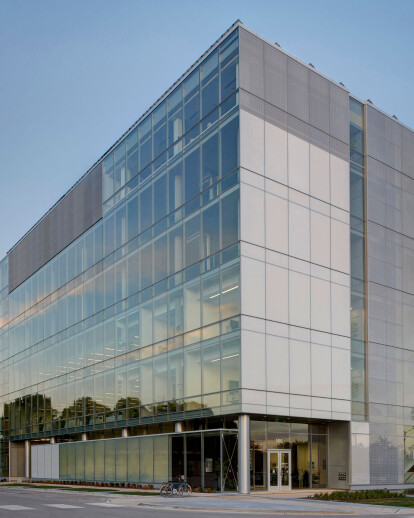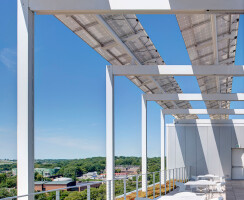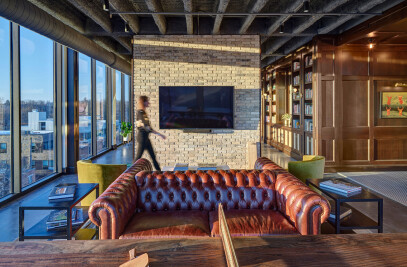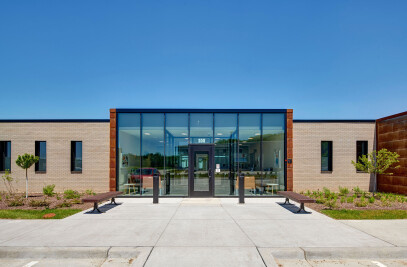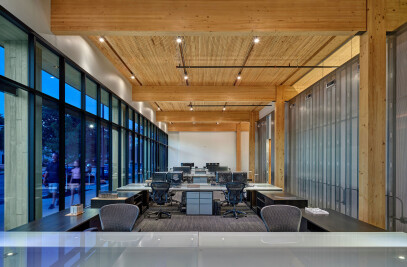Artfully tuned for efficiency and comfort, this six-story 56,000 sf office building houses operational functions for a growing bank.
The ground level accommodates a mortgage center and drive-through personal banking. The two floors above coordinate regional operations. Levels four and five are reserved for future tenants, and a penthouse accommodates indoor and outdoor events.
The building harnesses passive and active energy concepts currently more prevalent in Europe than in the US. The building’s orientation maximizes northern and southern daylight while minimizing eastern and western exposure. A narrow width, tall ceilings, and full-height glazing invite natural light to penetrate deep into the building, minimizing artificial lighting. Geothermal and photovoltaic systems further mitigate energy consumption. An advanced thermally-activated concrete core derives heat and cool from encased hydronic piping, providing added comfort. The result is a healthier environment that downsizes the building’s mechanical systems.
Form ever follows function in the building envelope’s expression. The exterior skin consists of patterned clear glass of calculated densities that address various solar orientations—denser to the east, west, and south, and open to the north. The custom frit pattern, derived from the dollar bill’s elegant ‘guilloche’ engraving pattern, subtly and performatively communicates the building’s banking program.
