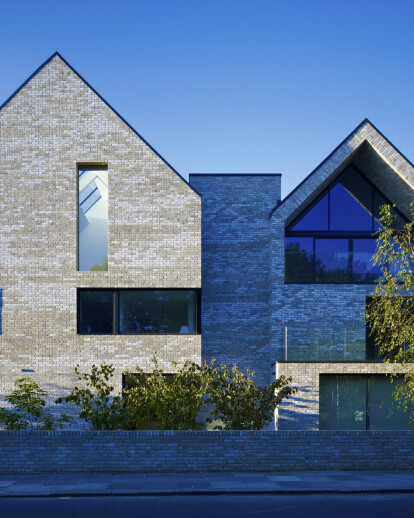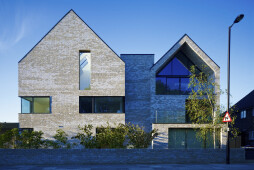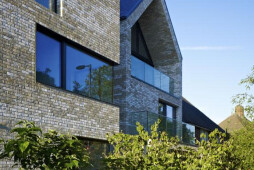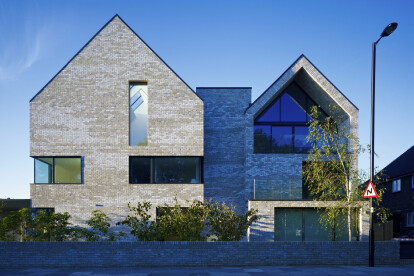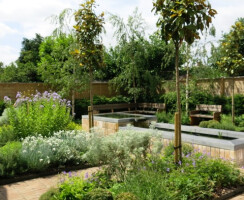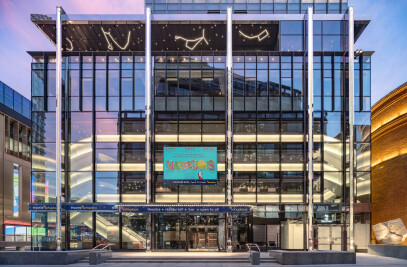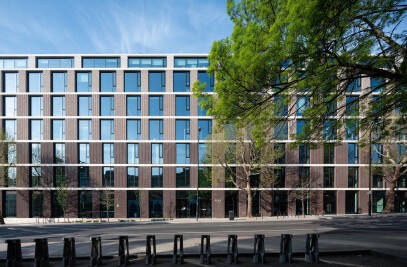Working closely with architects AHMM the building and gardens
for a new day centre for North London Hospice were completed
in 2012.
It has long been known that a garden can have therapeutic
qualities and it is now widely recognised that access, even if
this is purely visual, has a salutary effect on a person’s mental and
physical health. The generous ground floor windows of the
building ensure the gardens are a constant presence when viewed
from inside so that even those users unable to get outside
themselves could contemplate the garden from within.’
The work of NLH started in 1984 and bridges the traumatic
gap between diagnosis of a fatal illness and death, both for
families and for the dying. They provide multi-faith palliative
support for people living in Barnet, Enfield and Haringey
offering physiotherapy, creative therapies, 24 hour patient care
and bereavement support, all free of charge.
The hospice has two main gardens, a private south facing
courtyard surrounded on two sides by the building and a
more public north facing space.
Large windows from the café and therapy rooms open out into
south courtyard; windows from the reception rooms and café
have views over the northern courtyard.
At the centre of the south courtyard is a large brick clad
raised pond. Water is seen as an important element in a
therapeutic landscape and it was part of the brief to provide a pool
for the garden. Harriet Bourne states, ‘Water is a calming agent,
still water can provide a setting for meditation or prayer while the
natural sound provided and view of moving water is undeniably
restorative.’ The pool at NLH has two parts a higher tranquil,
reflective pool this spills via a generous slate spout into a lower
planted area. The slate copings, which were chosen to match the
colour palette of the building’s window frames, are set at a height
to provide informal seating.
Slightly raised square beds with steel edging are planted
with predominantly evergreen, blue and white flowering
shrubs, perennials and bulbs. Of the planting Harriet says;
‘Seasonality was seen as an important aspect of the planting
design despite the fact that during winter months there will
be less colour, it was felt that the benefit of, for example, seeing
early spring bulbs emerging from the bare earth far out weighed
those gained with a more static planting scheme.
The north facing garden is more public, connecting with the café
and bounded by the street. Generous windows provide
views into the garden from the reception area and café on the
ground floor. A mix of tall grasses and flowering perennials are
grown against the front boundary wall these together with groves
of large flowering shrubs provide some privacy to the garden and
for the building users without entirely blocking the views into or
out of the building. The ambition is that by informally opening out
views to the local community it will help to break down the
preconception of a hospice as an institutional or frightening.
Three groups of highly scented shrub species have been chosen
for the northern garden each one flowering in a different
season, Amalanchier in spring, Clerodendron in the autumn
and Hamamelis in the winter, a group of summer flowering
Magnolia are planted in the south facing garden. The shrubs are
under-planted with a mixture of evergreen, flowering shrubs and
perennials.
The car park is surfaced in porous resin bound aggregate
and the courtyards are paved in hand made clay bricks laid over
a recycled sub-base achieving a minimum Green Guide rating for
hard materials of A throughout. All the planting is maintained by
hospice volunteers with on-going advice provided by BBUK Studio.
