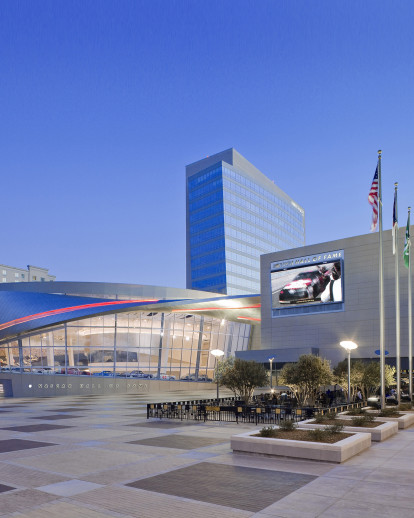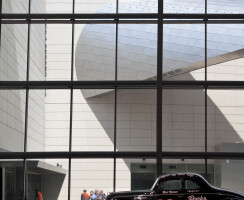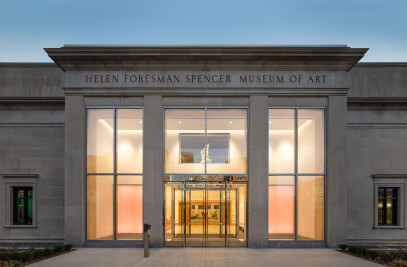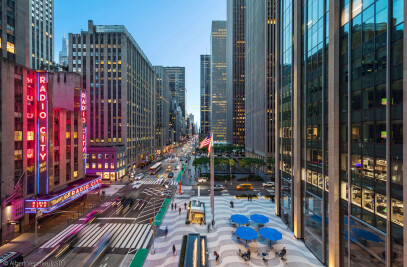In approaching the challenge of designing a Hall of Fame for NASCAR, we sought to capture the essential spirit of NASCAR and its sport in architectural form. In exploring the possibilities for expressing speed and spectacle, we were drawn to the arena of action, the racecourse, where fans and race teams come together each race week for the spectacle of race day. Curving, sloped forms are evocative not only of the dynamic and changing sinuous shape of the racetrack but also of the perception of speed, which is at the heart of the NASCAR spectacle.
The Hall of Fame consists of four basic elements: (1) A large glazed oval shape forming a Great Hall is the symbolic core of the Hall of Fame. (2) A rectangular volume houses entry, visitor services, and exhibit space on upper floors. (3) An expressed Hall of Honor is situated as an iconic element within the Great Hall. (4) A broadcast studio enlivens the Hall of Fame Plaza, the sweeping forecourt sited toward the pedestrian traffic and energy of uptown Charlotte.
The results of our explorations of speed and spectacle evolved into an architectural element, the Ribbon, that envelops the full-block building in a form that speaks to the imagery and spirit of NASCAR. The Ribbon takes the form of a mobius, a continuous closed surface with only one side, formed from a rectangular strip by rotating one end 180 degrees and joining it with the other end. Beginning as a curved, sloping exterior wall, the Ribbon twists in a free span over the main entry to form a welcoming canopy. This 158-foot free span weighs 114,000 lbs., with a four-foot-diameter support pipe, 165 prefabricated sub-panels and more than 5,000 stainless steel skin panels.
Within the Great Hall, a signature element of a curved banked ramp leads the visitor from the main floor to exhibit levels above. The ramp contains a display of race cars frozen in a moment from a race, capturing in another way the speed and spectacle that is the essence of the sport.
SITE: Corner of Caldwell and Stonewall streets
COMPONENTS: Great Hall, visitor services including entry and exhibit space, Hall of Honor, broadcast studio 175,000 s/f Hall of Fame and Museum; 100,000 s/f ballroom; 425,000 s/f NASCAR Tower; 1,000-space parking garage
CLIENT: City of Charlotte; Charlotte Regional Visitors Authority; Charlotte Convention Center; Lauth Property Group; NASCAR
PCF&P SERVICES: Site planning, architecture; exterior envelope; interior design
SUSTAINABILITY: Designed for LEED Silver certification
AWARDS:
American Architecture Award
Chicago Athenaeum / European Centre, 2012
Design Award of Merit
Society of American Registered Architects, 2012
Ideas2 Awards: National Award
American Institute of Steel Construction, 2013
Best of 2010 Awards: Award of Excellence for Architectural Design
McGraw Hill, 2010
CISCA Construction Excellence Silver Award
Ceilings & Interior Systems Construction Association, 2010
PROJECT CREDITS
Associate Architect for Hall of Fame/ballroom/parking: Little Diversified Architectural Consulting, Charlotte, NC
Associate Architect for office tower: LS3P Associates Ltd., Charlotte, North Carolina
Site Observations Architect: Tobin Dudley Starr, Charlotte, NC; Structural: Leslie E. Roberston Associates, New York
Mechanical / Electrical / Plumbing: Jaros Baum & Bolles, New York, NY
Exhibit Design: Ralph Appelbaum Associates, Inc., New York; Images: Paul Warchol, Peter Brentlinger

































