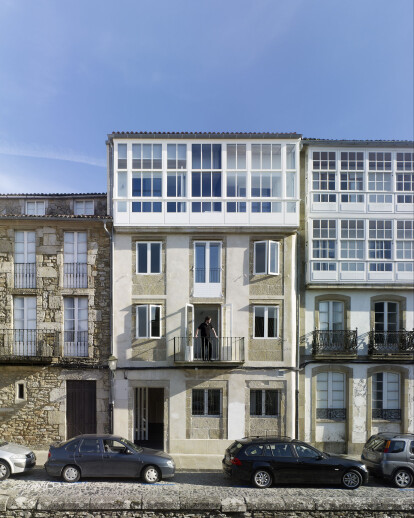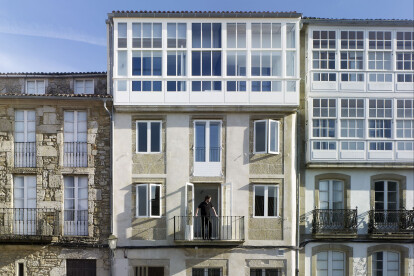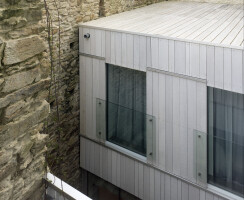At the beginning the building was still working as a student’s guesthouse accommodating the owners’ dwelling on the first floor.
Two main interventions have been performed on the ground floor. Firstly, entry to the building has been reduced favoring access, and both ramp and steps have been refitted to create the waiting area without resorting to the standard check-in desk. The rear part of the building has been pierced by a patio, which polarizes, illuminates, ventilates and shapes the limits in between rooms. Auxiliary services are contained in four wood boxes. The first one is provided by a lattice structure functioning as windbreak. On one side, a small office, a staff dressing room, an elevator and a utility room have been installed. On the other side, the base of the stairs, a small luggage warehouse, toilets and a utility room. At the end of the building, the last box is hiding the staircase with access to the multiple-use room, below which has been set a supporting cupboard and a small integrated sofa. HVAC systems go through the suspended ceiling and have been installed inside the lattice structure, only becoming apparent through mini-nozzles. Integrated with wood cuttings, nozzles and small windows intended for controlling the reception area and illuminating office and toilets, for which translucent glass has been used.
An elevator and a small utility room have been placed adjacent to the communication area on the upper floors. The number of rooms has been reduced from six to four, two rooms per floor and behind the façade. Also a few contributions have been made to the classical typology: limits diluted by the absence of toilet doors, mirror games and the elongation of the ceramic floor. From side to side, toilets facilitate access to the rooms. This idea linked to the bathroom mirror on one side and the main mirror on the other side visually widens and expands the space. Intimacy is brought by a translucent glass door shared with the shower. Translucent glass allows for blending views without losing sight of the holistic view of the space. Because it is a restoration, toilets become more personal due to the influence of the existing geometry and materials. Cisterns shape, in our view, extremely convenient private spaces in walls. In most rooms light penetrates through small windows in the basin area and visually connect it with the headboards or support tables. Walls and concrete floors are covered with 10x10cm stoneware tiles in compliance with the technical requirements on in-force legislation regarding shower, toilet, walls or top fitting. Wardrobes and cupboards are equipped with sliding doors, some of them fitted with refrigerators or desks. Headboards become tops for the toilets or working tables by the windows. On the third floor spatiality is shaped by means of the main gallery. In the first floor, a small terrace has been provided. Two exclusive rooms solve the space below the roof. At the end of the building on the first floor, a multiple-use room has been installed in the adjoining space.




























