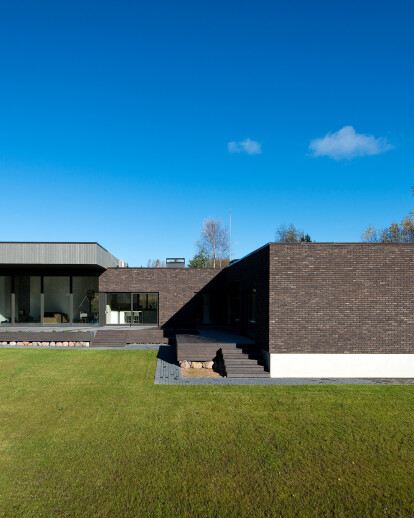PAO Architects was developed the L house designin 2014. Client was single family with 2 children. This story is taking its start from 2013. Clients were in hesitationof buying this site when we first time met, so first meeting was about property consultation. The biggest hesitations were because of the plot size, since it’s about 6000 sq.m.Basically our start was to encourage client to buy this property and begin this project, because idea for design were born from the moment I saw this property. Since the site has its unique identity, it’s very private surrounded by multiple plants, trees. Moreover, it is very convenient world orientation, and distance from City center only 15km. Project is located in Vilnius, Lithuania.
Brief from the client was very simple, to fit required premises for family needs. Basic request was to have functional and convenient house. Budget was not defined strictly however construction budget was limited.
Since plot situation was very conductive in many cases, world orientation, privacy, vegetation etc. we developed this projects with immense pleasure. House is aligned with orientation from south to north.And adjusted in the eastern side of the plot to shape massive backyard and have convenient access to it as well. This motion also revealing amazing landscape from inside the house, because of the relevant distance to the tree line in front of the house.
Main entrance is oriented from north side of the plot, where the carport and other auxiliary and technical rooms are planned. In current situation, we had no special requests from the client regarding landscape design. Since site is fulfilled with rich vegetation, and surrounded forest, we designed comfortable access roads, pathways and big covered terrace turned to the south side of the house.
Planning structure of the house is very functional, and is L shaped. As mentioned before, main entrance is oriented form the north side, as well as carport, auxiliary and other technical rooms. Main hall, kitchen, dining and living room are turned to the south side of the house to have convenient access to the terrace and landscape view. Children’s rooms are aligned to the east side. Master bedroom is planned like apartments with separate bathroom and wardrobe, in the distance from the living room.
The architecture of the house was consciouslydesigned in minimalistic andneutral shape with big windows and sliding doors.
Natural materials for the façade were selected. In order to achieve modern design, we decided to use modern brown bricks and wood siding materials. Wooden windows and sliding door. Interior is designed in Scandinavian style. Interior spaces are planned like open space structure is supplemented with light interior solutions in Scandinavian manner. Huge windows helping to create illusion of thin line between nature outside and interior. And supplement modern space with rich yellow and reddish colors during autumn and greenish canvas during summer.





























