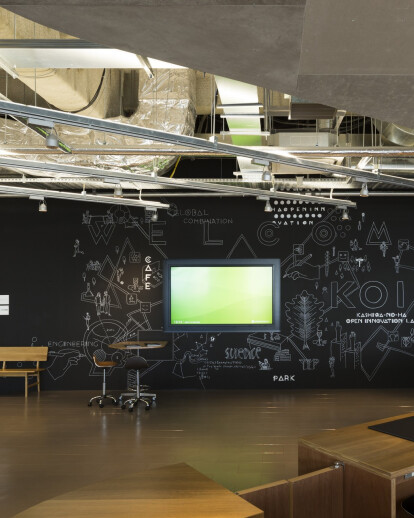KOIL (Kashiwa-no-ha Open Innovation Lab) is an innovation center intended to support start-ups of entrepreneurs, promote enterprise developments and stimulate economic activities in Japan. It is a place like a platform where companies and individuals work together beyond a traditional framework and fuse ideas, skills and know-how to produce innovative products and services, which is facilitated and realized by the system with investors’ supports.
KOIL, therefore, includes various functions for smooth communication crossing over fields, such as having a meal, manufacturing, making presentations and relaxation. Users may choose their place from various locations within the complex freely and work as sharing the spaces and facilities with other users, which allows users to contact with others diversely. The center becomes a place like a miniature of urban city, where various activities and events occur simultaneously. For the place allowing such activities, the diverse space has been created with areas that have different applications and intersect within the central public zone and with various ceiling heights, color temperature of the lights, and finishes of interior designed to match the areas’ functions. It seems to increase restrictions to limit the characters of spaces and usages, however, the layout functioning organically altogether enables the space to meet all kinds of working style of all users. In contrast with offices during the 20th century which were made up based on uniform flexibilities for managers, this space represents the flexibilities for each worker. About the visual elements, the unfinished atmosphere is emphasized in the design aiming to make the people’s activities themselves to the charm of the space. The ceiling of share area has exposed duct pipes reflecting the lights. The other elements are simply finished using the base materials such as wood wool cement boards, fiber reinforced cement boards, and plaster board leveled with putty covered with clear paint. Through such details, the design intends to avoid restricted meanings or a particular style imaged from the final finish.
Material Information Floor : Wooden flooring, Carpet tiles, Plastic tiles, Rubber tiles Wall : Plaster board leveled with putty covered with clear paint, Fiber reinforced cement boards, Synthetic resin emulsion paint Ceiling : Exposed metallic ducts, Wood wool cement boards






























