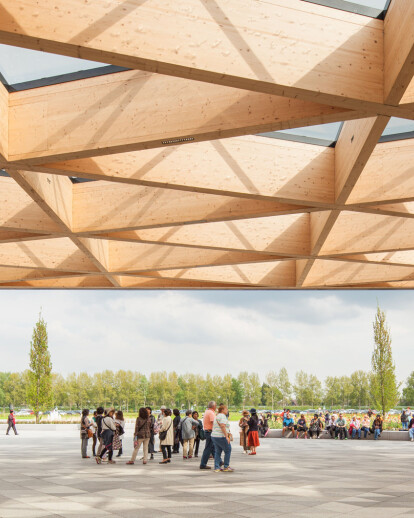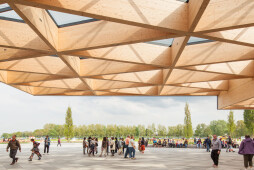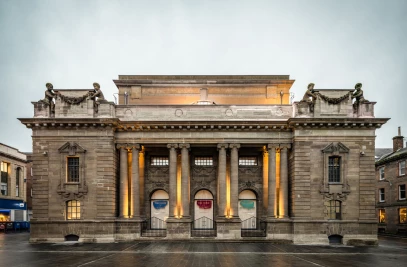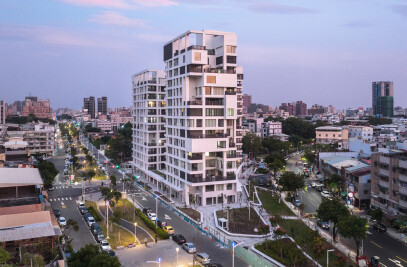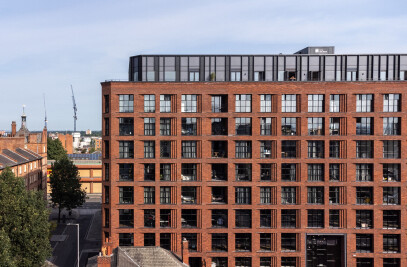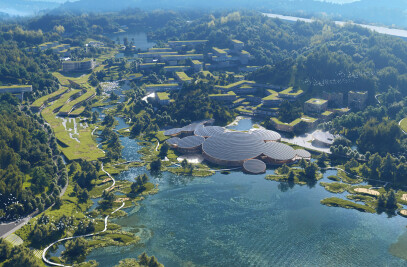Keukenhof finally has a proper main entrance. Mecanoo designed an elegant gatehouse to welcome the large flows of, mainly international, visitors to the world famous gardens. A striking timber roof leans on two volumes, forming an impressive gateway to the park.The stepped roof structure of interwoven isosceles trianglesprovides shelter, whilst creating an ever-changing play of light and shadow.
From the outside world to the world of flowers The gatehouse is the transition between the outside world and the world of Keukenhof and all its flowers. While walking through the entrance, you will see the beautiful Dutch skies above framed by timber triangles. Look down and you will see an intriguing pattern of triangular shadows on the ground. A fence with a tulip motif marks the beginning of a journey of discovery through the park.
Integral design The integral design for the entrance area includes two plazas. A forecourt with wedge-shaped planters leads visitors from the main car park to the entrance. The stepped roof leans on two volumes, forming an impressive gateway to the park. The gatehouse houses public functions such as cash registers, an information desk and retail. Skylights in the roof create a spacious and light atmosphere in the restaurant. The office spaces on the first floor, used year-round, offer extending views over the park.
Spring The use of natural materials - wood, copper and brick, lends character to the building without being a distraction from its environment. On a beautiful spring day, the glazed facade can be opened almost entirely, blending the interior with the exterior. Ponds with fountains provide a suitable ambiance for a pleasant day out and sitting on the spacious terraces, visitors are treated to views over the largest tulip field inside the ‘most beautiful spring garden in the world’.
A grand gatehouse welcomes the large flows of, mainly international, visitors to the world famous Keukenhof park. The stepped timber roof structure of interwoven isosceles triangles leans on two volumes, forming an impressive gateway to the park. The gatehouse houses public functions such as cash registers, an information desk and retail. Skylights in the roof create a spacious and light atmosphere in the restaurant.
Mecanoo’s integral design for the entrance area includes two plazas. A forecourt with wedge-shaped planters leads visitors from the main car park to the entrance. The gatehouse is the transition between the outside world and the world of Keukenhof and all its flowers. It provides shelter whilst creating an ever-changing play of light and shadow.Looking up, you will see Dutch skies above framed by timber triangles. Look down and you will see patterns of triangular shadows on the ground. A fence with a tulip motif marks the beginning of a journey of discovery.
The use of natural materials - wood, copper and brick, lends character to the building without being a distraction from its environment. On a beautiful spring day, the glazed facade can be opened almost entirely, blending the interior with the exterior. Ponds with fountains provide a suitable ambiance for a pleasant day out and sitting on the spacious terraces, visitors are treated to views over the largest tulip field inside the park.
