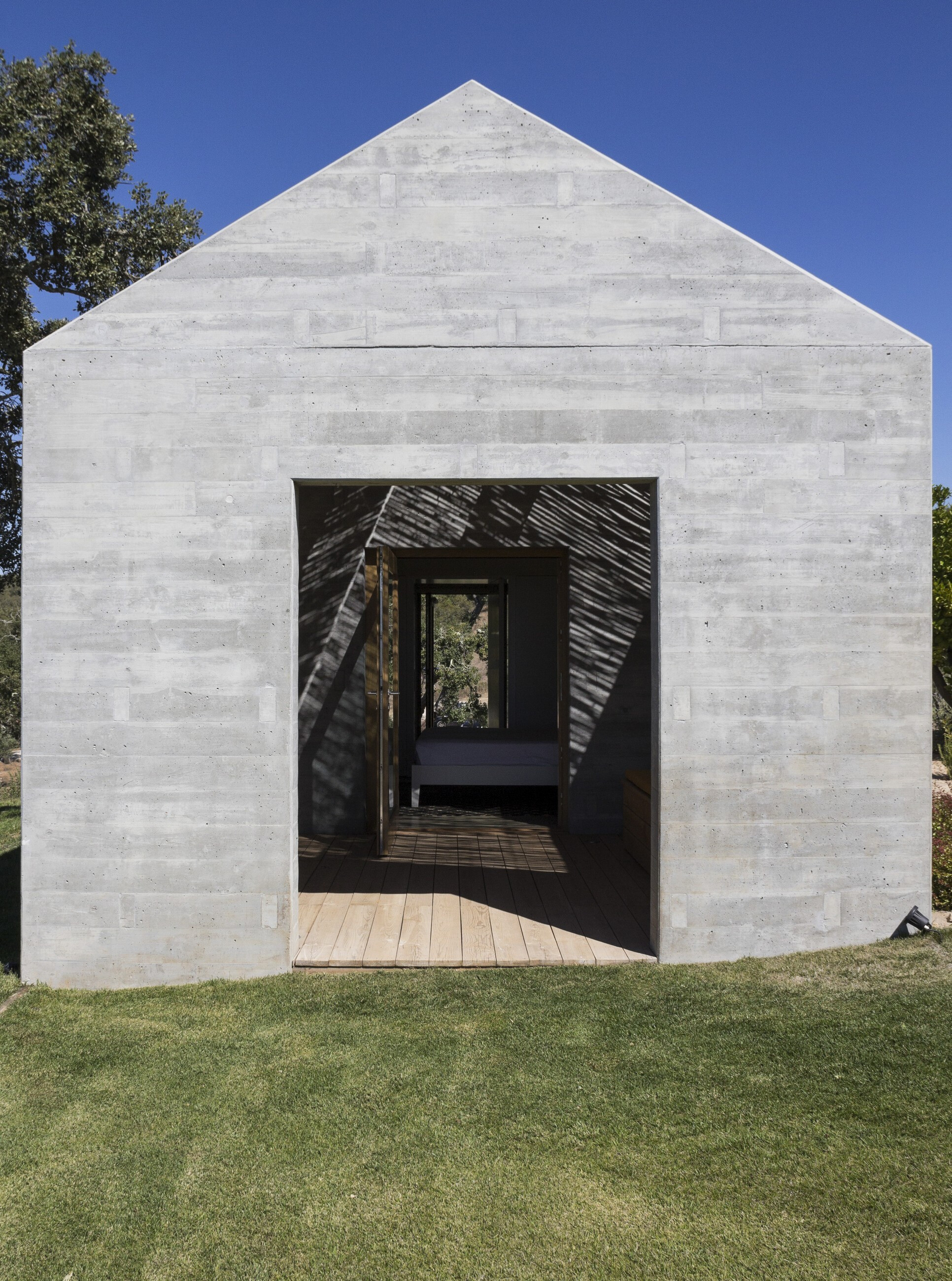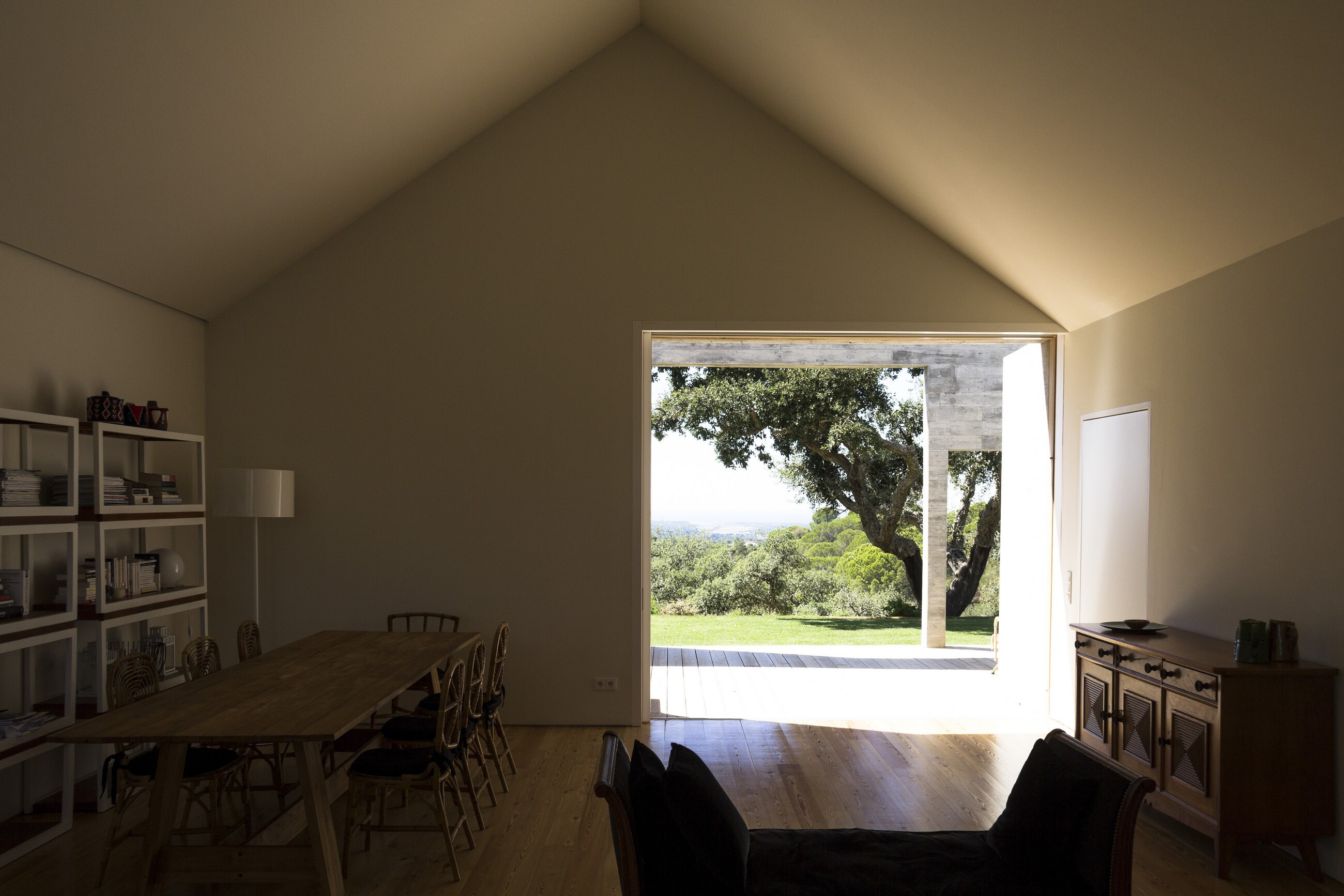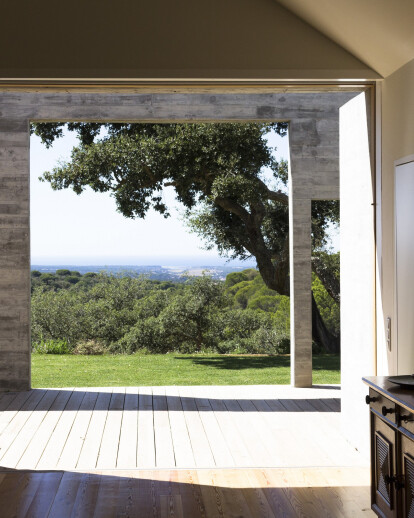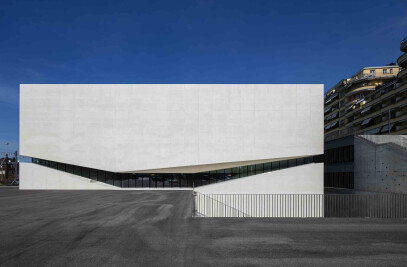Breaking the program, veils of intimacy are created between the various spaces. A main house with three small houses are drawn. The main construction shelters the kitchen, living room and master suite. These three functions are defined as clear spaces and are of recognizable form. One overall form reveals the three inside spaces that relate to the landscape view through two large courtyards. The three smaller constructions develop as huts, each one with a suite. Their archetypal form is extended to small courtyards, unveiling the relationship with the view. The constructions establish unique relations with existing trees, views, and the distant sea horizon. The pool is designed taking advantage of the topography. One containing wall defines a water plan, creating a moment to relate to the landscape.
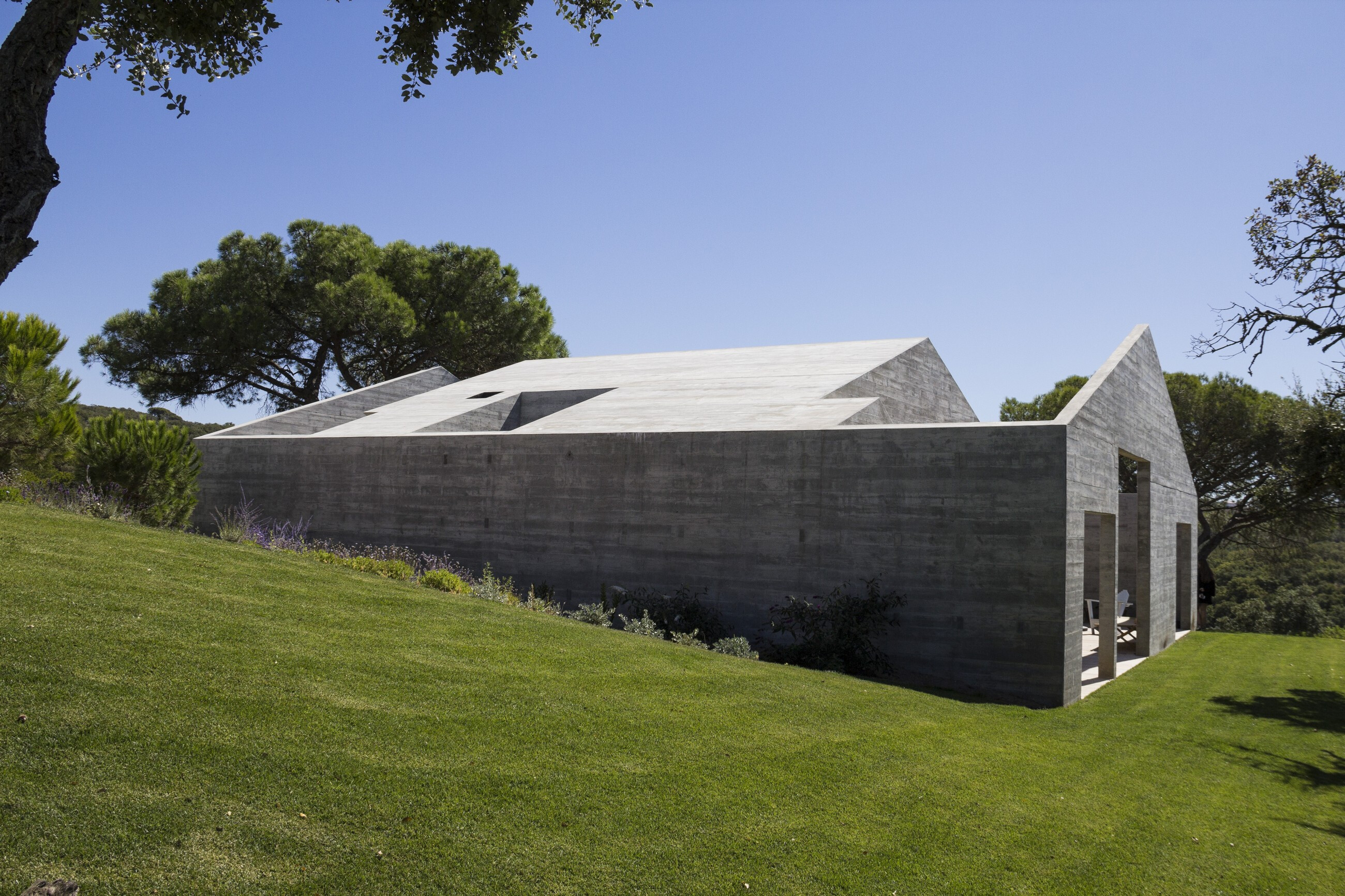
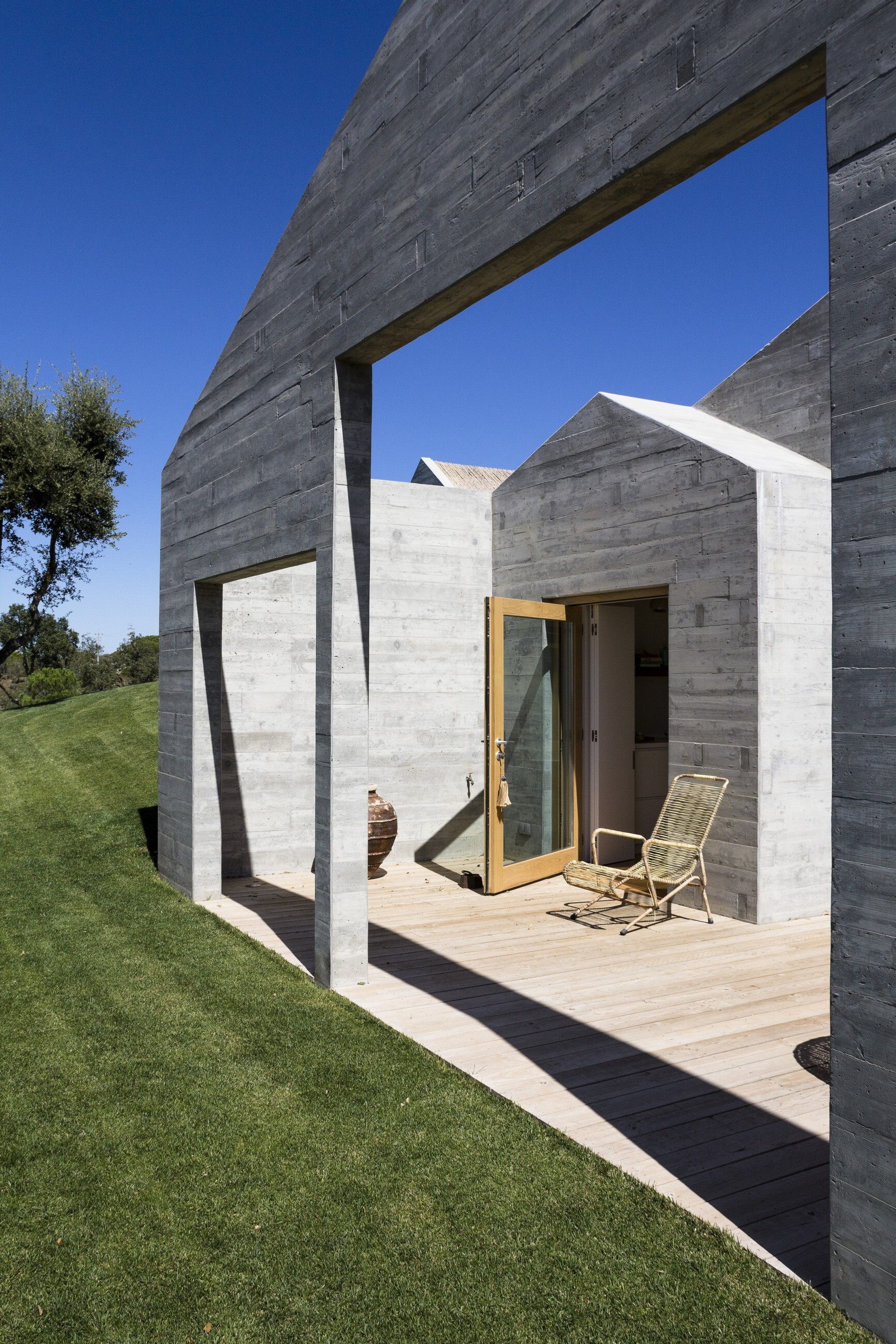
Team:
Architects: Aires Mateus Architects
Authors: Manuel Aires Mateus / Francisco Aires Mateus
Project Leader: Jorge P Silva
Collaborators: Vânia Fernandes, François Brunner, Sofia Paradela
Engineering: Manuel Mateus Frazão
Photographer: Francesco Martello & Aires Mateus
