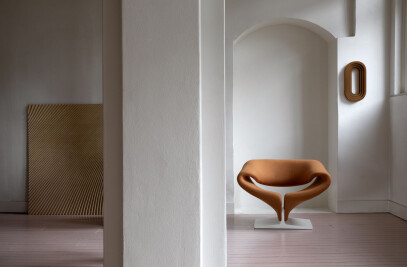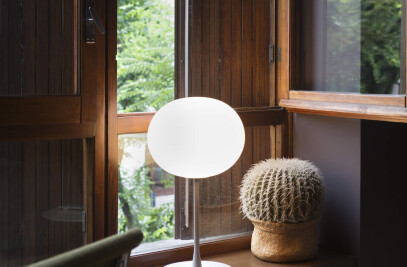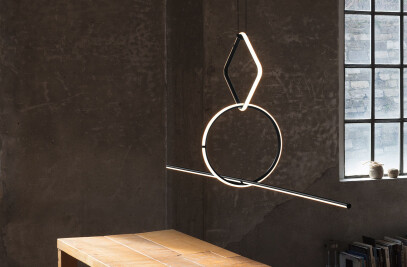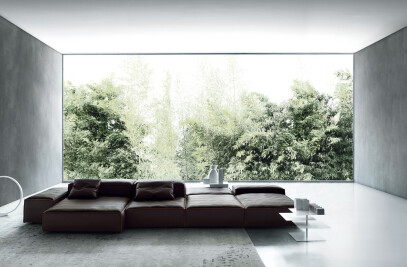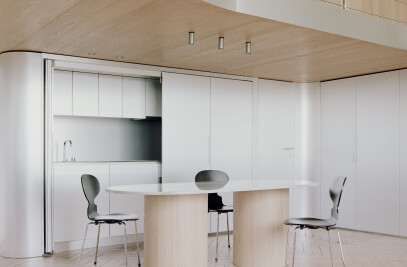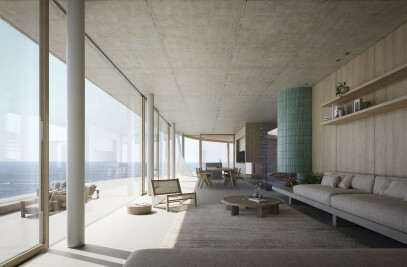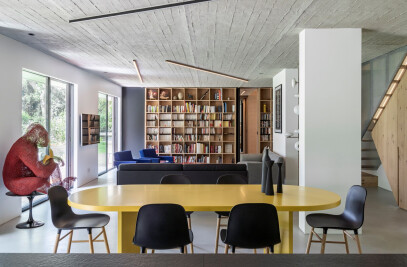House for 2 architects is the renovation of an apartment form the 19 th century in front of the Luxembourg garden in the latin quarter of Paris. Because the apartment is on the 5 th floor, the views are very impressive and we wanted to highlight that quality. In a dense city like Paris, light is one of the main elements to enhance. The original layout was very partitioned, with lots of small mono oriented rooms. The idea was to open up the plan in order to have double exposure, east to west and be able to see the sun path from morning to night. In order to achieve that, we had to break a 50cm wide bearing wall. The metal beam used to reinforce the structure was highlighted in pale green as a reminder of what was there before.


The apartment is designed for a family of 4, with 2 small kids sharing a bedroom with bunkbeds and a bathroom, on their side of the apartment.
The space is divided in 3 parts:
1. The main living space that includes a kitchen, dining room , living room and a home office
2. The parents’ suite
3. The children suite, on opposite sides.


The day and night spaces are separated with a long continuous walnut wood element from east to west that contains and hides the laundry, storage, the bookcase and a home cinema. In the main area, the home office is equipped with a circular felt curtain in order to be able to close the space, and even make it a 3 rd bedroom when needed. The felt helps isolate from the noise. When opened, the space enables to host large diner parties. In terms of materials, all the walls were covered with natural lime, because of its benefits for the quality of the air, the isolation as well as the warm atmosphere it creates.


The kitchen was made with vibrated stainless steel as to reduce the fingerprints form the kids and resist through time. The kitchen island is made from travertine stone, in order to blend with the light parquet floor. Walnut wood and stainless steel were used in the bookcase to bring some warmth into the space and also in the master bedroom. In the kids bedroom, plywood was used to create the bunkbeds, closets, toys storage and bookcase in order to bring a playful and young environment.


Team:
Architect: toledano + architects
Engineer office: Bet Buchet
Photo Credits: Romain Ricard


Material Used:
1. Lighting: Iguzzini, Wever&Ducré, Flos (arrangements, Glo ball), Vibia (Flat pendant light)
2. Lime: Mercadier
3. Walnut wood: Finsa
4. Furniture: Rietvelt Utrecht chair, Cassina
5. Ribbon armchair, pierre Paulin: Artifort
6. Sofa extra soft: living divani
7. Rabbit and turtoise tables: living divani
8. LC4 chair charlotte perriand: Cassina
9. Free form ttable charlotte perriand: Cassina
10. Family chairs, Ishigami: living divani
11. Kitchen stools: Radice Mattiazzi
12. Bathroom tiles: ceramiche Piemme: Marazzi
13. Taps, corian washbasins: Iconico
14. Plugs and switches: Iconico, Rond






























