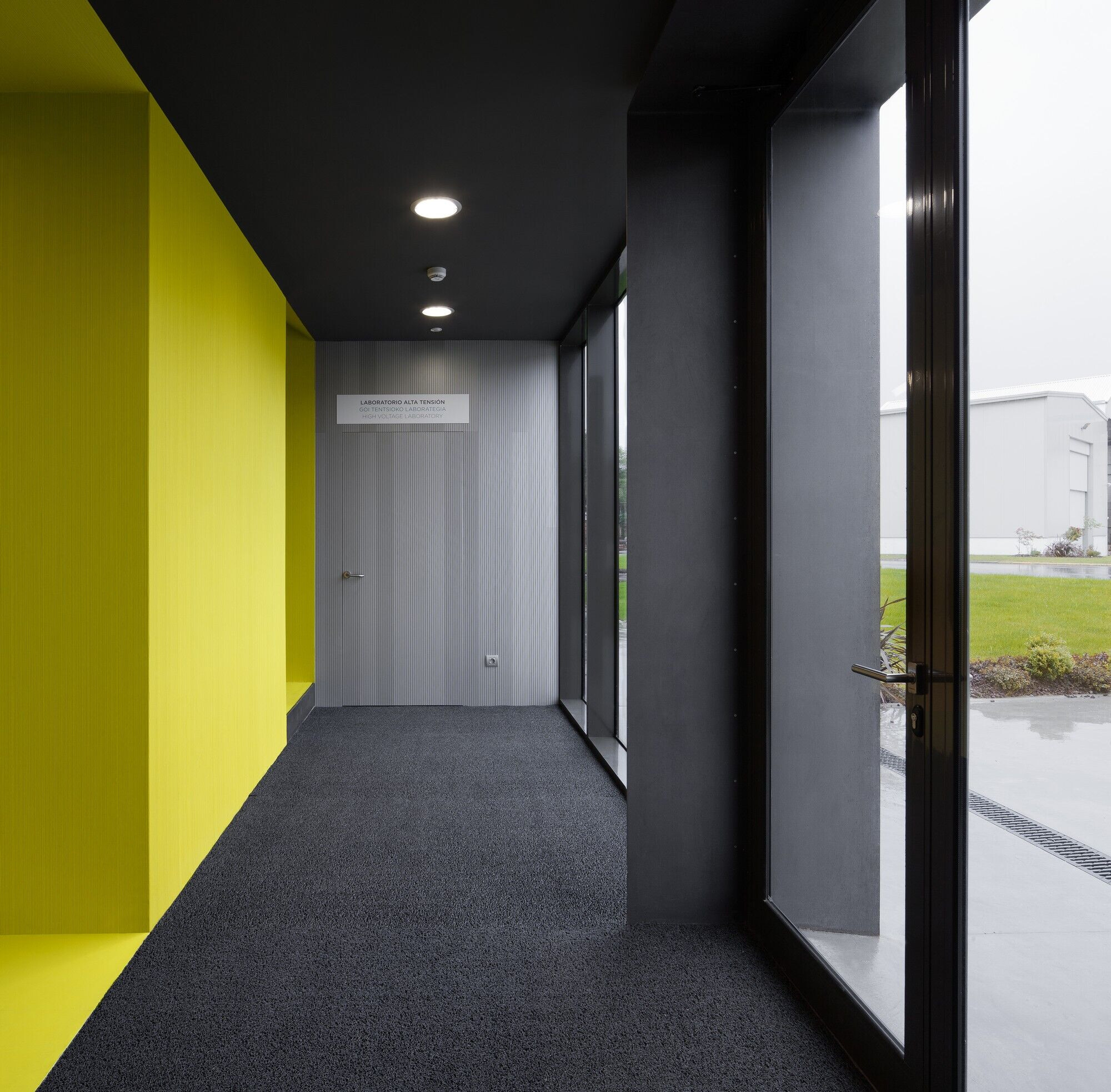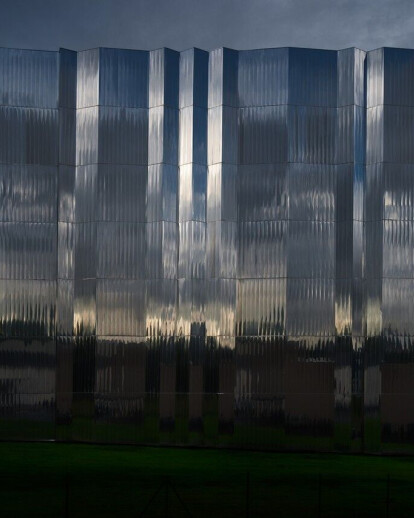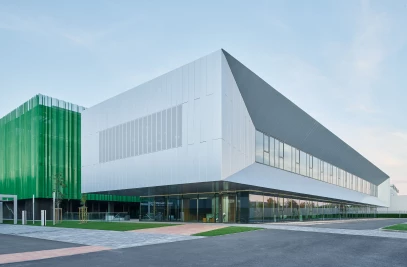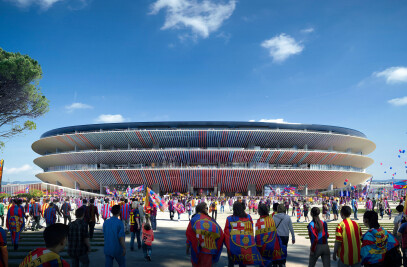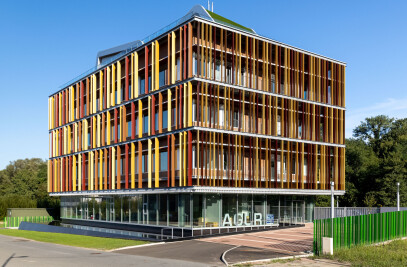This building is a High Voltage Laboratory, for testing dielectric transformers up to 850 kV, which requires to be a diaphanous vessel of 57 m long, 30 m wide and 27 m high (inner dimensions), surrounded completely by a Faraday cage needed for the extremely precision measurements performed inside.
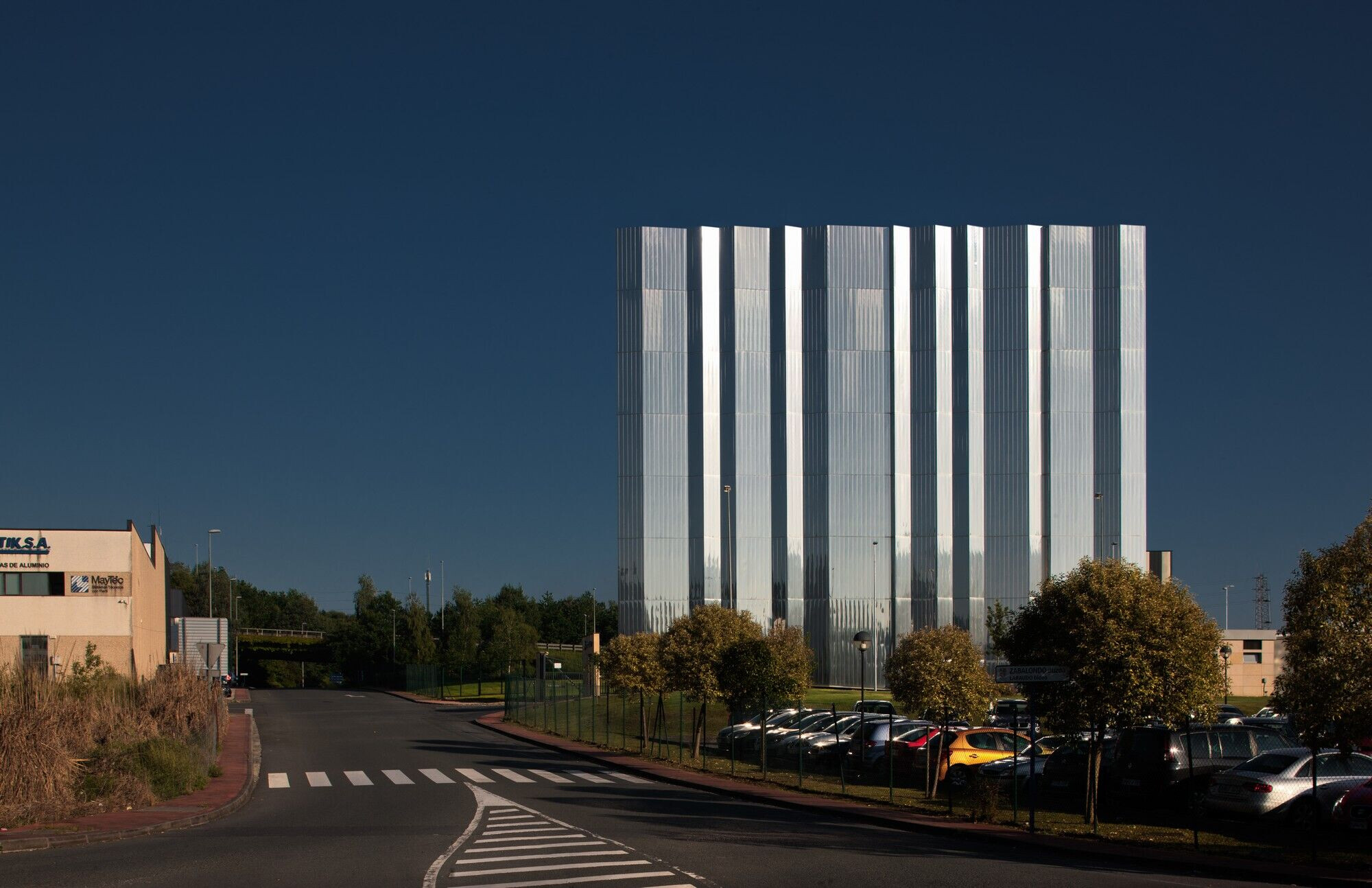
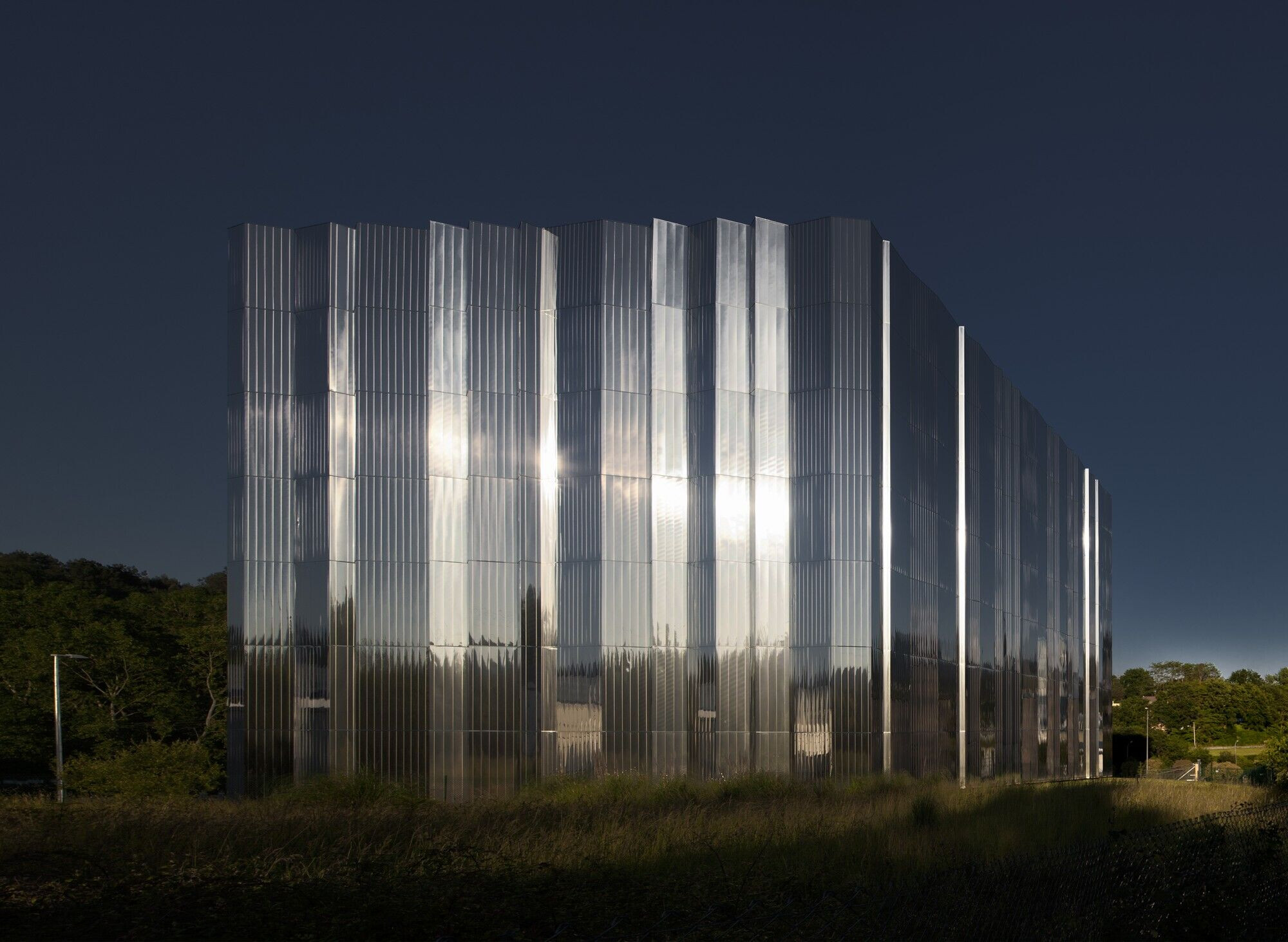
The main hall can be divided into three main spaces, suitable for carrying out the Impulse and Resonant Tests, and SF6 equipment tests. Annex to the main space, there is a technical block with views into the testing room, which features two control rooms / reception, a meeting room and space for presentations and meetings for up to 60 people.
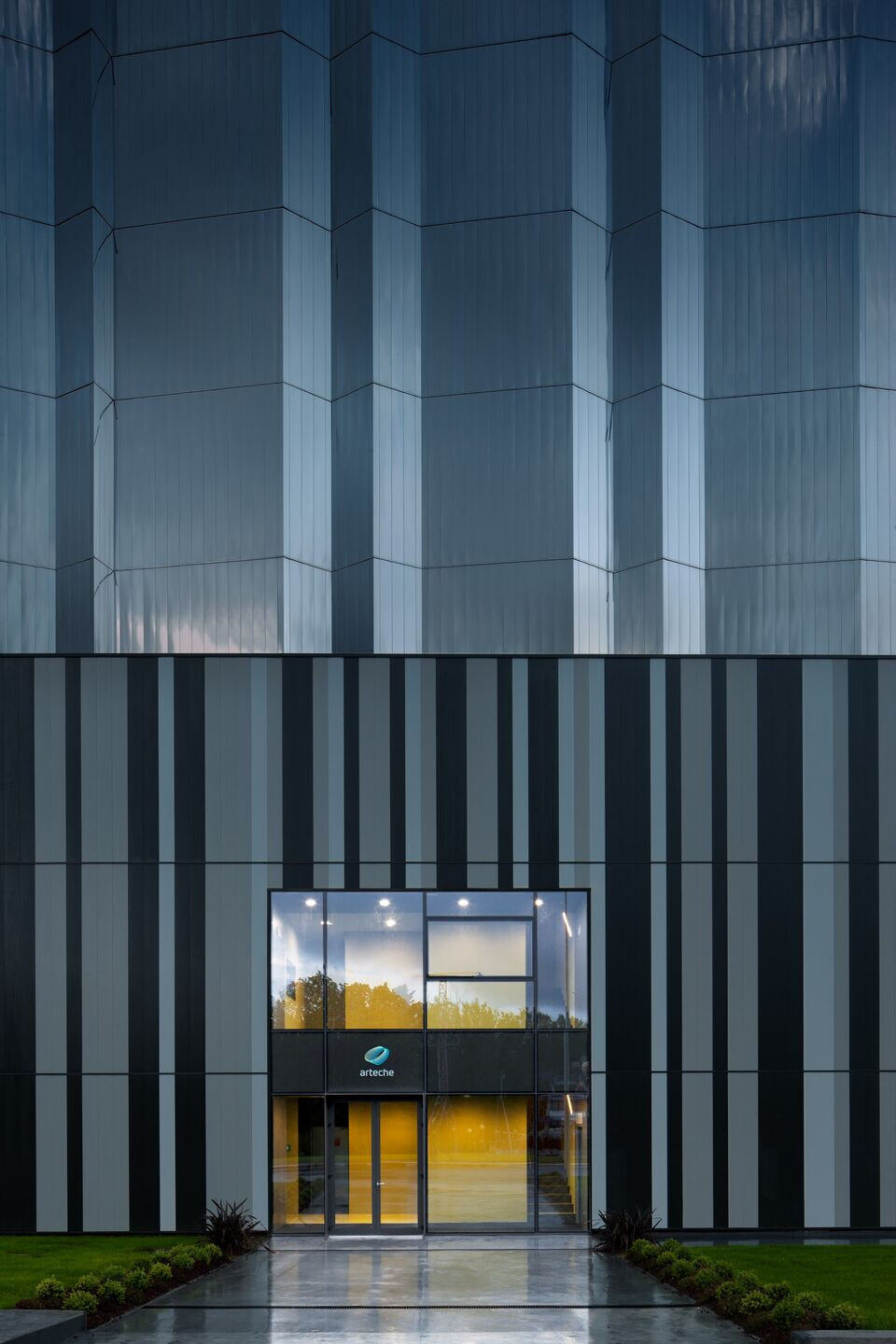
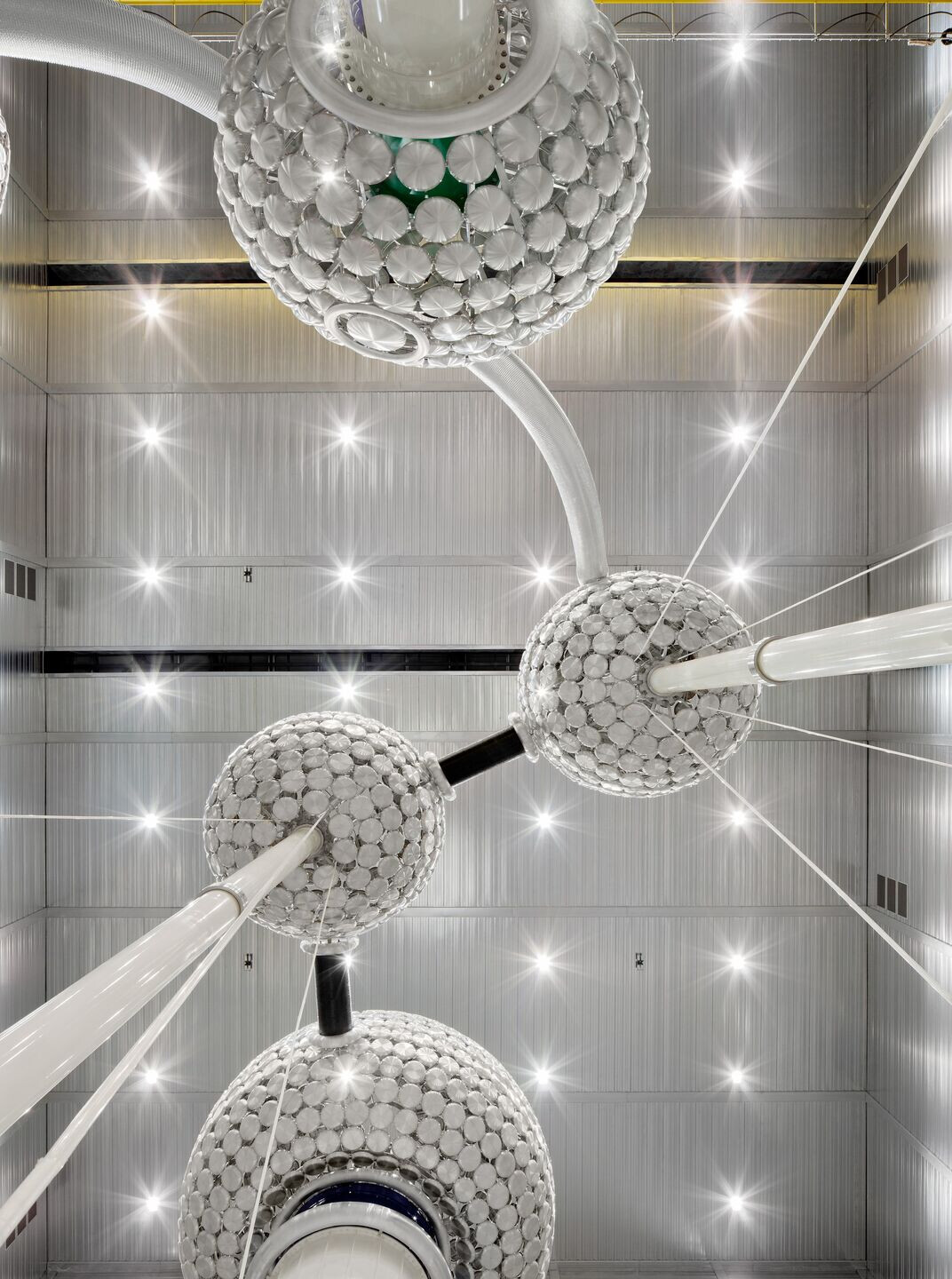
The new Laboratory is intended as both a laboratory of the most advanced technology in the sector, a representation of the ARTECHE bet on innovation, reflected in a polished metal facade that vibrates and breaks along its perimeter, allowing integration in a volume so important in the environment that is characterized by buildings significantly lower than this building, which reaches 30 meters.
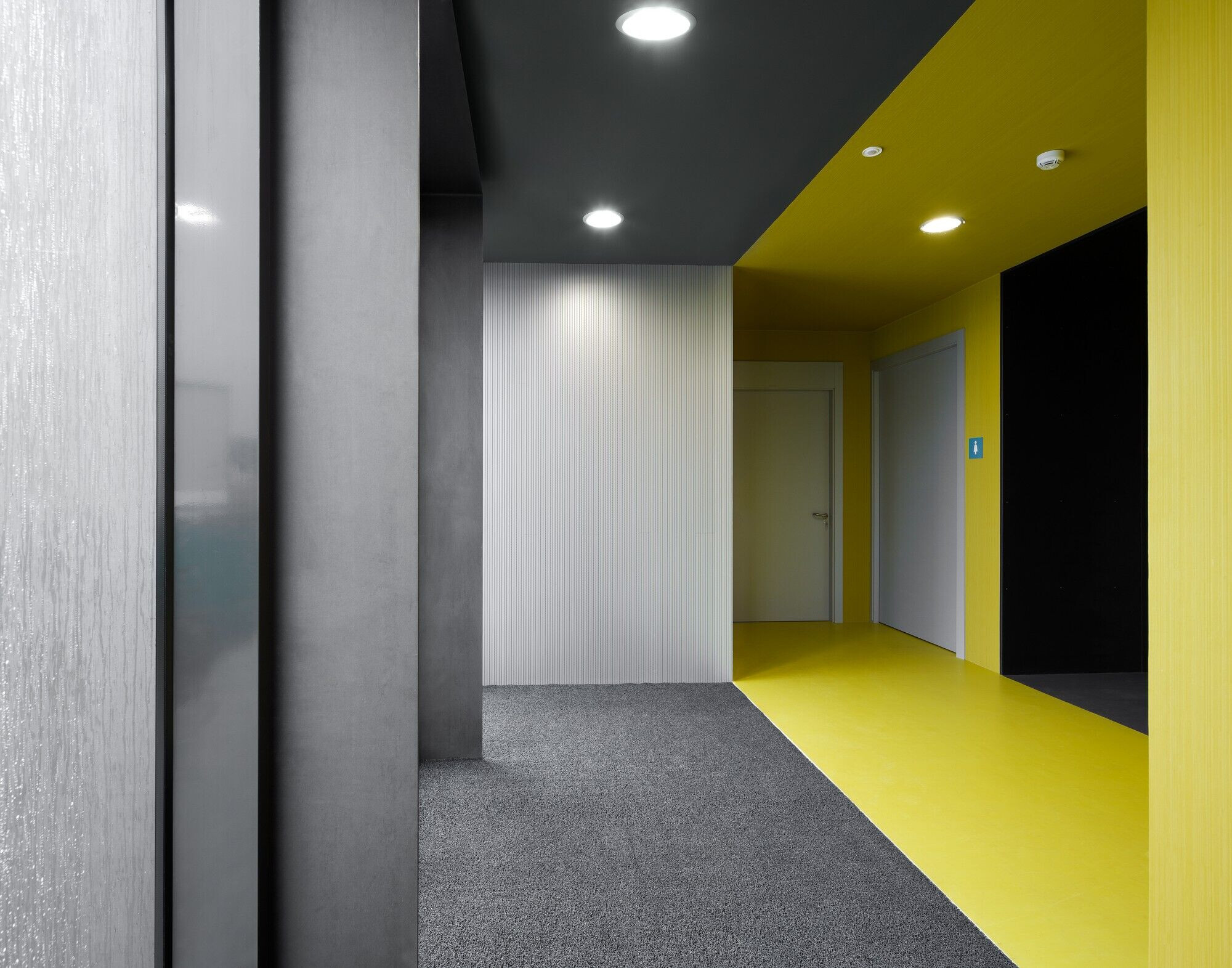
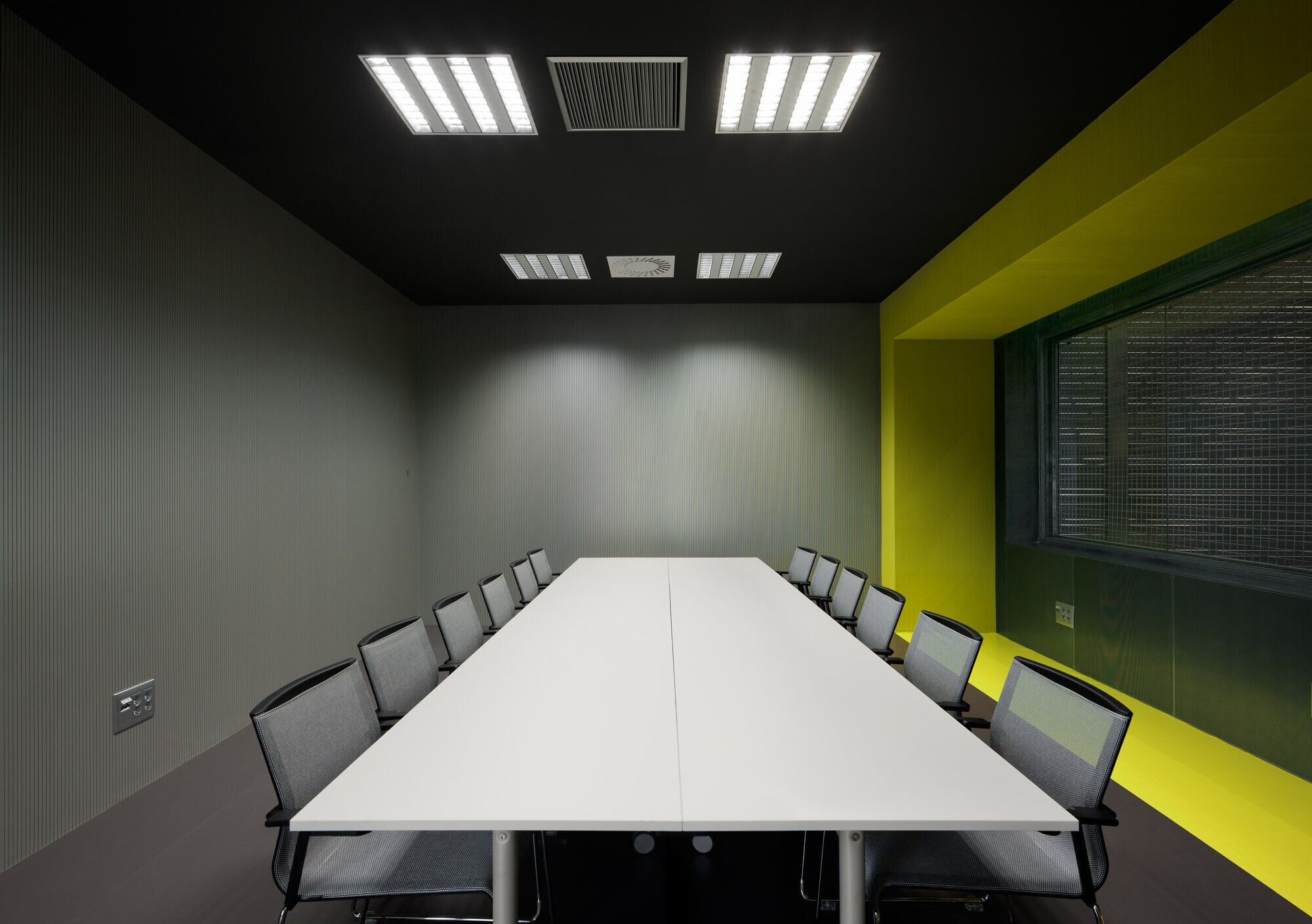
Team:
Architects: IDOM
Photographer: Aitor Ortiz

